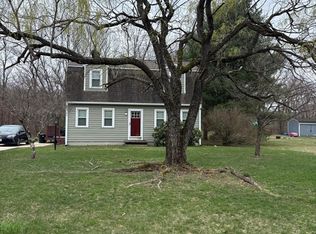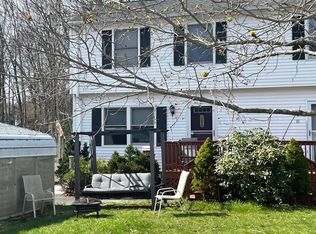Large four-bedroom Gambrel located in kid friendly neighborhood close to RI/Mass border. Move in ready, new roof, new vinyl siding, new water tank, new carpet, and fresh paint. The home boasts a fabulous living & dining room. Hardwood floors shine throughout the first level. Open concept kitchen includes dining area. A bedroom and a full bath complete the first level. Upstairs is the master bedroom with his and her closet, a full bath, plus two more good sized bedrooms. Family room and laundry in the partial finished basement. Great sized deck open to the large yard great for grilling & entertaining. Shed on property provides additional storage space for lawn maintenance items or storage. This quiet & friendly neighborhood is waiting for you. Ideal location close to shopping, bike path and easy highway access to Worcester, Providence & 20 minutes to the Boston commuter rail.
This property is off market, which means it's not currently listed for sale or rent on Zillow. This may be different from what's available on other websites or public sources.

