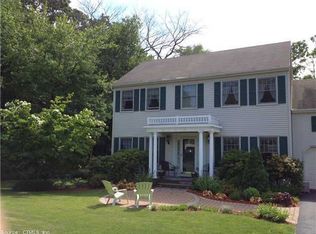Sold for $700,000
$700,000
9 Rosick Road, Wallingford, CT 06492
3beds
3,028sqft
Single Family Residence
Built in 1996
0.72 Acres Lot
$719,900 Zestimate®
$231/sqft
$3,854 Estimated rent
Home value
$719,900
$641,000 - $806,000
$3,854/mo
Zestimate® history
Loading...
Owner options
Explore your selling options
What's special
Charming 2,400 Sq Ft Farmhouse in Exclusive Cul-de-Sac Setting Welcome to this beautifully maintained 3-bedroom, 2.5-bath farmhouse, ideally situated in a peaceful, tree-lined cul-de-sac shared with only 13 other exquisite homes. This inviting residence features a classic front covered porch-perfect for relaxing evenings-and a grand two-story foyer that sets the tone for the warm, welcoming interior. At the heart of the home is a chef's kitchen, complete with granite countertops, a center island ideal for entertaining, under-cabinet lighting, stainless steel appliances, crown molding, and a spacious pantry. The kitchen opens to a cozy eat-in area and flows seamlessly into the family room, which boasts a gas log fireplace and a door with access to a Trex deck overlooking a picturesque yard and tranquil pond-perfect for winter ice skating and hockey. The formal dining room, located just off the kitchen, connects to a spacious formal living room at the front of the house, creating an ideal layout for gatherings and everyday living. Upstairs, the luxurious primary suite offers double sinks and a large walk-in tiled shower. Two additional spacious bedrooms and a full bath complete the upper level, along with a versatile bonus room that can serve as a fourth bedroom, home office, or playroom. The partially finished basement adds even more flexibility, offering space for a home gym, game room, or additional living area. Modern conveniences include a 2 car attached garage, central air conditioning, an irrigation system (installed in 2017), a dog fence, and energy-efficient Wallingford electric (average bill only $120/month). Additional updates include a newer roof (2017), furnace and AC (2011), and a hot water heater (2022). Public water and sewer services add to the ease of living. Located just minutes from the Merritt Parkway, Route 91, and the iconic Oakdale Theatre, this move-in-ready home offers the perfect blend of charm, comfort, and convenience. Don't miss this rare opportunity-schedule your private showing today! All furniture is available for purchase outside the PSA. Square footage on public record is 2280 sf but owner has floor plan from appraisal that states 2450 sf. All these docs will be at the house in a binder on the counter for your reference. The shed in the back right corner of the yard belongs to the house. Check out the Virtual Tour!!
Zillow last checked: 8 hours ago
Listing updated: July 01, 2025 at 02:42am
Listed by:
Joe Scarpellino 203-623-4422,
Coldwell Banker Realty 203-481-4571
Bought with:
Lauren Freedman, REB.0792452
Coldwell Banker Realty
Source: Smart MLS,MLS#: 24095829
Facts & features
Interior
Bedrooms & bathrooms
- Bedrooms: 3
- Bathrooms: 3
- Full bathrooms: 2
- 1/2 bathrooms: 1
Primary bedroom
- Features: Bedroom Suite, Full Bath, Stall Shower, Walk-In Closet(s), Wall/Wall Carpet
- Level: Upper
Bedroom
- Features: Wall/Wall Carpet
- Level: Upper
Bedroom
- Features: Wall/Wall Carpet
- Level: Upper
Dining room
- Features: High Ceilings, Hardwood Floor
- Level: Main
Living room
- Features: High Ceilings, Balcony/Deck, Gas Log Fireplace, Sliders, Wall/Wall Carpet
- Level: Main
Heating
- Forced Air, Oil
Cooling
- Central Air
Appliances
- Included: Electric Range, Refrigerator, Dishwasher, Washer, Dryer, Electric Water Heater, Water Heater
- Laundry: Main Level
Features
- Open Floorplan
- Basement: Full,Partially Finished
- Attic: Access Via Hatch
- Number of fireplaces: 1
Interior area
- Total structure area: 3,028
- Total interior livable area: 3,028 sqft
- Finished area above ground: 2,280
- Finished area below ground: 748
Property
Parking
- Total spaces: 10
- Parking features: Attached, Paved, Off Street, Driveway, Private, Asphalt
- Attached garage spaces: 2
- Has uncovered spaces: Yes
Features
- Patio & porch: Deck
- Exterior features: Sidewalk, Rain Gutters, Lighting, Underground Sprinkler
Lot
- Size: 0.72 Acres
- Features: Wooded, Level, Landscaped
Details
- Parcel number: 2053091
- Zoning: R-1
Construction
Type & style
- Home type: SingleFamily
- Architectural style: Colonial
- Property subtype: Single Family Residence
Materials
- Vinyl Siding
- Foundation: Concrete Perimeter
- Roof: Asphalt
Condition
- New construction: No
- Year built: 1996
Utilities & green energy
- Sewer: Public Sewer
- Water: Public
Community & neighborhood
Community
- Community features: Golf, Health Club, Library, Medical Facilities, Park, Private School(s), Shopping/Mall
Location
- Region: Wallingford
Price history
| Date | Event | Price |
|---|---|---|
| 6/30/2025 | Sold | $700,000+7.9%$231/sqft |
Source: | ||
| 6/10/2025 | Pending sale | $649,000$214/sqft |
Source: | ||
| 5/17/2025 | Listed for sale | $649,000+76.6%$214/sqft |
Source: | ||
| 11/28/2001 | Sold | $367,500+55.1%$121/sqft |
Source: | ||
| 10/11/1996 | Sold | $236,895$78/sqft |
Source: Public Record Report a problem | ||
Public tax history
| Year | Property taxes | Tax assessment |
|---|---|---|
| 2025 | $9,207 +12.3% | $381,700 +42.8% |
| 2024 | $8,195 +4.5% | $267,300 |
| 2023 | $7,843 +1% | $267,300 |
Find assessor info on the county website
Neighborhood: 06492
Nearby schools
GreatSchools rating
- NACook Hill SchoolGrades: PK-2Distance: 0.3 mi
- 5/10James H. Moran Middle SchoolGrades: 6-8Distance: 2.2 mi
- 6/10Mark T. Sheehan High SchoolGrades: 9-12Distance: 2.1 mi
Schools provided by the listing agent
- High: Mark T. Sheehan
Source: Smart MLS. This data may not be complete. We recommend contacting the local school district to confirm school assignments for this home.
Get pre-qualified for a loan
At Zillow Home Loans, we can pre-qualify you in as little as 5 minutes with no impact to your credit score.An equal housing lender. NMLS #10287.
Sell with ease on Zillow
Get a Zillow Showcase℠ listing at no additional cost and you could sell for —faster.
$719,900
2% more+$14,398
With Zillow Showcase(estimated)$734,298
