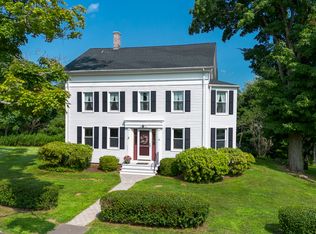Sold for $931,000
$931,000
9 South Branford Road, Wallingford, CT 06492
4beds
3,914sqft
Single Family Residence
Built in 1996
2.33 Acres Lot
$973,700 Zestimate®
$238/sqft
$5,212 Estimated rent
Home value
$973,700
$867,000 - $1.10M
$5,212/mo
Zestimate® history
Loading...
Owner options
Explore your selling options
What's special
Tucked away in a serene corner of the countryside, this charming colonial farmhouse is a sanctuary of elegance & modern comfort. As you drive through picturesque farmland, past a tranquil reservoir & a scenic vineyard, you'll arrive at this private retreat. The inviting wrap-around front porch sets the scene for peaceful mornings or leisurely afternoons, while the spacious 52x18 paver patio at the back is the perfect venue for hosting gatherings surrounded by nature. Inside, this home exudes sophistication with all-new interior trim, crown molding & doors, which enhance its timeless appeal. The hardwood floors have been beautifully refinished, with new hardwood added to the living room. The heart of this home is the fully renovated eat-in kitchen, a culinary haven for any chef. This bright and airy space features 9ft ceilings & is anchored by stunning quartz countertops that provide abundant counter space for meal preparation & entertaining. Equipped w/stainless steel appliances, this kitchen is as functional as it is beautiful. The remodel extends to all bathrooms, which have been thoughtfully redesigned to combine style & functionality. In the primary suite, w/direct access to a spacious sitting room & custom walk-in closet. The recently installed architectural roof & freshly painted exterior guarantee durability & curb appeal. The outdoor space is nothing short of an oasis, featuring a stunning new hardscape & landscape design around a saltwater inground heated pool.
Zillow last checked: 8 hours ago
Listing updated: January 17, 2025 at 03:20pm
Listed by:
Patrick R. Combs 203-671-0983,
Dan Combs Real Estate 203-265-2356
Bought with:
Margaret O'keefe, RES.0508164
Coldwell Banker Realty
Source: Smart MLS,MLS#: 24055873
Facts & features
Interior
Bedrooms & bathrooms
- Bedrooms: 4
- Bathrooms: 3
- Full bathrooms: 2
- 1/2 bathrooms: 1
Primary bedroom
- Features: Dressing Room, Full Bath, Wall/Wall Carpet, Hardwood Floor
- Level: Upper
- Area: 265.2 Square Feet
- Dimensions: 13 x 20.4
Bedroom
- Features: Wall/Wall Carpet
- Level: Upper
- Area: 187.6 Square Feet
- Dimensions: 13.4 x 14
Bedroom
- Features: Wall/Wall Carpet
- Level: Upper
- Area: 187.6 Square Feet
- Dimensions: 13.4 x 14
Bedroom
- Features: Wall/Wall Carpet
- Level: Upper
- Area: 153.92 Square Feet
- Dimensions: 10.4 x 14.8
Den
- Features: Ceiling Fan(s), Laminate Floor
- Level: Upper
- Area: 467.1 Square Feet
- Dimensions: 17.3 x 27
Dining room
- Features: High Ceilings, Hardwood Floor
- Level: Main
- Area: 168.96 Square Feet
- Dimensions: 12.8 x 13.2
Family room
- Features: High Ceilings, Fireplace, Hardwood Floor
- Level: Main
- Area: 414.7 Square Feet
- Dimensions: 13 x 31.9
Kitchen
- Features: Remodeled, High Ceilings, Granite Counters, Dining Area, Hardwood Floor
- Level: Main
- Area: 274.48 Square Feet
- Dimensions: 14.6 x 18.8
Living room
- Features: High Ceilings, Hardwood Floor
- Level: Main
- Area: 246.84 Square Feet
- Dimensions: 13.2 x 18.7
Other
- Features: Dressing Room
- Level: Upper
- Area: 165.2 Square Feet
- Dimensions: 11.8 x 14
Heating
- Forced Air, Oil
Cooling
- Central Air
Appliances
- Included: Oven/Range, Microwave, Refrigerator, Dishwasher, Washer, Dryer, Electric Water Heater, Water Heater
- Laundry: Main Level
Features
- Windows: Thermopane Windows
- Basement: Full,Partially Finished
- Attic: Pull Down Stairs
- Number of fireplaces: 1
Interior area
- Total structure area: 3,914
- Total interior livable area: 3,914 sqft
- Finished area above ground: 3,914
Property
Parking
- Total spaces: 3
- Parking features: Attached, Detached
- Attached garage spaces: 3
Features
- Patio & porch: Wrap Around, Porch, Patio
- Exterior features: Fruit Trees, Underground Sprinkler
- Has private pool: Yes
- Pool features: Heated, Vinyl, Salt Water, In Ground
Lot
- Size: 2.33 Acres
- Features: Level
Details
- Parcel number: 2054114
- Zoning: RU120
Construction
Type & style
- Home type: SingleFamily
- Architectural style: Colonial
- Property subtype: Single Family Residence
Materials
- Shingle Siding, Wood Siding
- Foundation: Concrete Perimeter
- Roof: Asphalt
Condition
- New construction: No
- Year built: 1996
Utilities & green energy
- Sewer: Septic Tank
- Water: Well
- Utilities for property: Cable Available
Green energy
- Energy efficient items: Windows
Community & neighborhood
Location
- Region: Wallingford
HOA & financial
HOA
- Has HOA: Yes
- Services included: Insurance
Price history
| Date | Event | Price |
|---|---|---|
| 1/17/2025 | Sold | $931,000-2%$238/sqft |
Source: | ||
| 12/2/2024 | Pending sale | $949,900$243/sqft |
Source: | ||
| 11/3/2024 | Listed for sale | $949,900+37.3%$243/sqft |
Source: | ||
| 10/19/2020 | Sold | $692,000$177/sqft |
Source: | ||
| 8/17/2020 | Pending sale | $692,000$177/sqft |
Source: Lyman Real Estate #170317538 Report a problem | ||
Public tax history
| Year | Property taxes | Tax assessment |
|---|---|---|
| 2025 | $16,447 +17.6% | $681,900 +49.5% |
| 2024 | $13,987 +4.5% | $456,200 |
| 2023 | $13,385 +1% | $456,200 |
Find assessor info on the county website
Neighborhood: 06492
Nearby schools
GreatSchools rating
- NAEvarts C. Stevens SchoolGrades: PK-2Distance: 3.2 mi
- 6/10Dag Hammarskjold Middle SchoolGrades: 6-8Distance: 3.3 mi
- 6/10Lyman Hall High SchoolGrades: 9-12Distance: 3.3 mi
Schools provided by the listing agent
- Elementary: Evarts C. Stevens
- Middle: Hammarskjold,Pond Hill
- High: Lyman Hall
Source: Smart MLS. This data may not be complete. We recommend contacting the local school district to confirm school assignments for this home.
Get pre-qualified for a loan
At Zillow Home Loans, we can pre-qualify you in as little as 5 minutes with no impact to your credit score.An equal housing lender. NMLS #10287.
Sell with ease on Zillow
Get a Zillow Showcase℠ listing at no additional cost and you could sell for —faster.
$973,700
2% more+$19,474
With Zillow Showcase(estimated)$993,174
