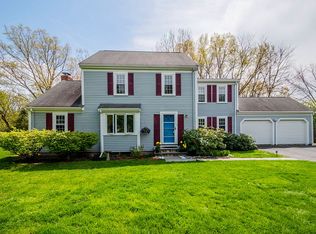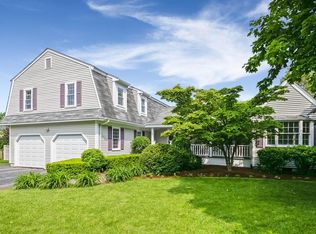Sold for $1,960,000 on 06/03/25
$1,960,000
9 S Rindge Ave, Lexington, MA 02420
5beds
3,324sqft
Single Family Residence
Built in 1985
0.37 Acres Lot
$1,922,200 Zestimate®
$590/sqft
$4,591 Estimated rent
Home value
$1,922,200
$1.79M - $2.08M
$4,591/mo
Zestimate® history
Loading...
Owner options
Explore your selling options
What's special
Welcome to this exquisite 5-bed, 2 full/2 half-bath colonial built in 1985 with two oversized garage in Lexington! The gourmet kitchen showcases quartz counters, backsplash and SS appliances. The bright family room features a fireplace with marble trim and a 4-season sunroom facing the gorgeous backyard. A beautiful dining with chandelier, sun filled living, and updated half bath round up the first floor. Upstairs, find 4 spacious beds and two updated full baths. The 3rd floor boasts a 5th bed with skylight and an office. Extra finished living space and a updated half bath in the basement. Other recent updates include fresh int/ext painting, newly refinished hardwood floor, new engineered hardwood floor in attic and 4-season sunroom, professionally updated walkway and rear patio. 2009 roof and 2014 Boiler. Walk to the Cataldo bike path, Arlington Reservoir, Starbucks, Trader Joes, and Walgreens.
Zillow last checked: 8 hours ago
Listing updated: June 03, 2025 at 07:42pm
Listed by:
Wei Fu 781-530-6118,
Phoenix Real Estate 781-530-6118
Bought with:
Mission Realty Advisors
Compass
Source: MLS PIN,MLS#: 73366757
Facts & features
Interior
Bedrooms & bathrooms
- Bedrooms: 5
- Bathrooms: 4
- Full bathrooms: 2
- 1/2 bathrooms: 2
- Main level bathrooms: 1
Primary bedroom
- Features: Walk-In Closet(s), Closet, Flooring - Hardwood
- Level: Second
- Area: 198
- Dimensions: 11 x 18
Bedroom 2
- Features: Closet, Flooring - Hardwood
- Level: Second
- Area: 117
- Dimensions: 9 x 13
Bedroom 3
- Features: Closet, Flooring - Hardwood
- Level: Second
- Area: 130
- Dimensions: 10 x 13
Bedroom 4
- Features: Closet, Flooring - Hardwood, Recessed Lighting
- Level: Second
- Area: 150
- Dimensions: 15 x 10
Bedroom 5
- Features: Skylight, Closet, Flooring - Wood
- Level: Third
- Area: 266
- Dimensions: 19 x 14
Primary bathroom
- Features: Yes
Bathroom 1
- Features: Bathroom - Half, Flooring - Stone/Ceramic Tile
- Level: Main,First
Bathroom 2
- Features: Bathroom - Full, Bathroom - Tiled With Shower Stall, Flooring - Stone/Ceramic Tile
- Level: Second
- Area: 72
- Dimensions: 8 x 9
Bathroom 3
- Features: Bathroom - Full, Bathroom - Double Vanity/Sink, Bathroom - Tiled With Tub, Flooring - Stone/Ceramic Tile
- Level: Second
- Area: 72
- Dimensions: 9 x 8
Dining room
- Features: Flooring - Hardwood
- Level: First
- Area: 143
- Dimensions: 11 x 13
Family room
- Features: Flooring - Hardwood, Cable Hookup, Open Floorplan, Recessed Lighting
- Level: First
- Area: 187
- Dimensions: 11 x 17
Kitchen
- Features: Flooring - Hardwood, Countertops - Stone/Granite/Solid, Kitchen Island, Open Floorplan, Recessed Lighting, Stainless Steel Appliances
- Level: First
- Area: 187
- Dimensions: 11 x 17
Living room
- Features: Flooring - Hardwood, Recessed Lighting
- Level: Main,First
- Area: 247
- Dimensions: 19 x 13
Office
- Features: Window Seat
- Level: Third
- Area: 143
- Dimensions: 11 x 13
Heating
- Forced Air, Propane
Cooling
- Central Air
Appliances
- Laundry: In Basement, Electric Dryer Hookup
Features
- Bathroom - Half, Countertops - Upgraded, Window Seat, Bathroom, Play Room, Office, Foyer, Sun Room
- Flooring: Tile, Hardwood, Flooring - Stone/Ceramic Tile, Flooring - Hardwood
- Windows: Insulated Windows
- Basement: Full,Partially Finished,Interior Entry
- Number of fireplaces: 1
- Fireplace features: Family Room
Interior area
- Total structure area: 3,324
- Total interior livable area: 3,324 sqft
- Finished area above ground: 2,503
- Finished area below ground: 821
Property
Parking
- Total spaces: 6
- Parking features: Attached, Paved Drive, Off Street, Paved
- Attached garage spaces: 2
- Uncovered spaces: 4
Features
- Patio & porch: Patio
- Exterior features: Patio, Rain Gutters
Lot
- Size: 0.37 Acres
Details
- Parcel number: 548432
- Zoning: RES
Construction
Type & style
- Home type: SingleFamily
- Architectural style: Colonial
- Property subtype: Single Family Residence
Materials
- Frame
- Foundation: Concrete Perimeter
- Roof: Shingle
Condition
- Year built: 1985
Utilities & green energy
- Electric: 200+ Amp Service
- Sewer: Public Sewer
- Water: Public
- Utilities for property: for Electric Range, for Electric Dryer
Community & neighborhood
Community
- Community features: Public Transportation, Shopping, Park, Walk/Jog Trails, Highway Access, Public School
Location
- Region: Lexington
Other
Other facts
- Listing terms: Contract
Price history
| Date | Event | Price |
|---|---|---|
| 6/3/2025 | Sold | $1,960,000+6%$590/sqft |
Source: MLS PIN #73366757 Report a problem | ||
| 5/8/2025 | Contingent | $1,849,000$556/sqft |
Source: MLS PIN #73366757 Report a problem | ||
| 4/30/2025 | Listed for sale | $1,849,000+99.9%$556/sqft |
Source: MLS PIN #73366757 Report a problem | ||
| 7/25/2013 | Sold | $925,000+92.7%$278/sqft |
Source: Public Record Report a problem | ||
| 5/27/1998 | Sold | $479,900$144/sqft |
Source: Public Record Report a problem | ||
Public tax history
| Year | Property taxes | Tax assessment |
|---|---|---|
| 2025 | $15,777 +2.6% | $1,290,000 +2.8% |
| 2024 | $15,374 +2.1% | $1,255,000 +8.4% |
| 2023 | $15,054 +4.4% | $1,158,000 +10.8% |
Find assessor info on the county website
Neighborhood: 02420
Nearby schools
GreatSchools rating
- 9/10Harrington Elementary SchoolGrades: K-5Distance: 1.3 mi
- 9/10Jonas Clarke Middle SchoolGrades: 6-8Distance: 1.9 mi
- 10/10Lexington High SchoolGrades: 9-12Distance: 2.4 mi
Schools provided by the listing agent
- Middle: Clarke Ms
- High: Lhs
Source: MLS PIN. This data may not be complete. We recommend contacting the local school district to confirm school assignments for this home.
Get a cash offer in 3 minutes
Find out how much your home could sell for in as little as 3 minutes with a no-obligation cash offer.
Estimated market value
$1,922,200
Get a cash offer in 3 minutes
Find out how much your home could sell for in as little as 3 minutes with a no-obligation cash offer.
Estimated market value
$1,922,200

