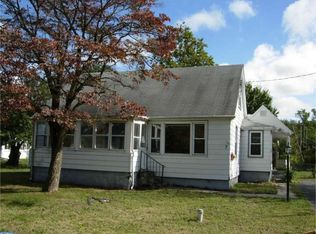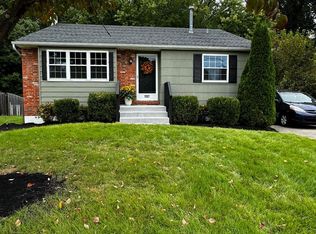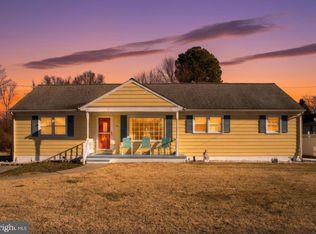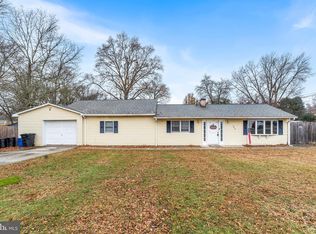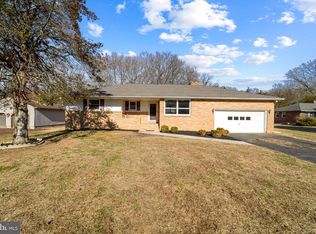Welcome home to this charming 3-bedroom, 1-bath Cape Cod in desirable Elsinboro Township, where peaceful country living meets everyday comfort. Tucked into a quiet, friendly neighborhood, this well-maintained home offers classic charm, functional space, and room to grow—perfect for first-time buyers, downsizers, or anyone seeking a relaxed lifestyle in Salem County. Step inside to warm hardwood floors and a cozy living room, creating an inviting space to relax or gather with family and friends. The spacious eat-in kitchen truly serves as the heart of the home, featuring new countertops and stainless steel appliances—ideal for cooking, entertaining, or casual weeknight meals. The main level offers convenient first-floor living, including a comfortable primary bedroom, a versatile bonus room perfect for a home office, playroom, or guest space, and a full bathroom with a double vanity. Upstairs, you’ll find two generously sized bedrooms with flexible layout options for family, guests, hobbies, or remote work. Need extra space? The walk-out basement provides laundry, ample storage, and endless potential for a home gym, workshop, or future finished space. Outside, enjoy a large backyard ideal for entertaining, gardening, outdoor play, or simply unwinding in a peaceful setting. Additional features include a storage shed and off-street parking, adding everyday convenience. Major updates offer peace of mind, including a new septic system installed in July 2019. With its blend of charm, updates, and outdoor space, this Cape Cod home is more than just a place to live—it’s a place to create lasting memories. Previous buyers appraisal came in at $305,000 so you will walk in with equity at this price point. Don’t miss your opportunity to own a move-in-ready home in Elsinboro Township—schedule your private showing today!
For sale
Price cut: $8.4K (1/19)
$275,000
9 S Tilbury Rd, Salem, NJ 08079
3beds
1,295sqft
Est.:
Single Family Residence
Built in 1945
0.4 Acres Lot
$276,900 Zestimate®
$212/sqft
$-- HOA
What's special
Spacious eat-in kitchenAbove-ground poolOff-street parkingHardwood floorsFull walk out basementNew countertopsWell-maintained yard
- 161 days |
- 656 |
- 23 |
Zillow last checked: 8 hours ago
Listing updated: January 19, 2026 at 09:01am
Listed by:
Shannon Oberman 609-202-4539,
Better Homes and Gardens Real Estate Maturo
Source: Bright MLS,MLS#: NJSA2015658
Tour with a local agent
Facts & features
Interior
Bedrooms & bathrooms
- Bedrooms: 3
- Bathrooms: 1
- Full bathrooms: 1
- Main level bathrooms: 1
- Main level bedrooms: 1
Rooms
- Room types: Living Room, Bedroom 3, Bedroom 4, Kitchen, Bedroom 1, Bathroom 1, Bonus Room
Bedroom 1
- Features: Flooring - HardWood
- Level: Main
- Area: 132 Square Feet
- Dimensions: 11 X 12
Bedroom 3
- Level: Upper
- Area: 143 Square Feet
- Dimensions: 13 X 11
Bedroom 4
- Level: Upper
- Area: 156 Square Feet
- Dimensions: 13 X 12
Bathroom 1
- Level: Main
- Area: 64 Square Feet
- Dimensions: 8 X 8
Bonus room
- Features: Flooring - HardWood
- Level: Main
Kitchen
- Features: Eat-in Kitchen, Kitchen - Electric Cooking
- Level: Main
- Area: 130 Square Feet
- Dimensions: 13 X 10
Living room
- Features: Flooring - HardWood
- Level: Main
- Area: 168 Square Feet
- Dimensions: 12 X 14
Heating
- Baseboard, Oil
Cooling
- Window Unit(s)
Appliances
- Included: Electric Water Heater
Features
- Attic, Family Room Off Kitchen, Walk-In Closet(s)
- Flooring: Hardwood, Wood
- Basement: Full,Drainage System,Concrete,Walk-Out Access,Unfinished,Sump Pump
- Has fireplace: No
Interior area
- Total structure area: 1,295
- Total interior livable area: 1,295 sqft
- Finished area above ground: 1,295
- Finished area below ground: 0
Property
Parking
- Parking features: Driveway
- Has uncovered spaces: Yes
Accessibility
- Accessibility features: None
Features
- Levels: Two
- Stories: 2
- Pool features: None
- Fencing: Chain Link
Lot
- Size: 0.4 Acres
- Dimensions: 100.00 x 175.00
- Features: Cleared
Details
- Additional structures: Above Grade, Below Grade
- Parcel number: 040000900020
- Zoning: RESIDENTIAL
- Special conditions: Standard
Construction
Type & style
- Home type: SingleFamily
- Architectural style: Cape Cod
- Property subtype: Single Family Residence
Materials
- Frame
- Foundation: Block
Condition
- New construction: No
- Year built: 1945
Utilities & green energy
- Sewer: On Site Septic
- Water: Well
- Utilities for property: Cable Connected
Community & HOA
Community
- Subdivision: Elsinboro Point
HOA
- Has HOA: No
Location
- Region: Salem
- Municipality: ELSINBORO TWP
Financial & listing details
- Price per square foot: $212/sqft
- Tax assessed value: $158,200
- Annual tax amount: $4,935
- Date on market: 8/16/2025
- Listing agreement: Exclusive Right To Sell
- Listing terms: FHA,USDA Loan,VA Loan,Conventional,Cash
- Ownership: Fee Simple
Estimated market value
$276,900
$263,000 - $291,000
$1,984/mo
Price history
Price history
| Date | Event | Price |
|---|---|---|
| 1/19/2026 | Price change | $275,000-3%$212/sqft |
Source: | ||
| 1/16/2026 | Price change | $283,400-0.2%$219/sqft |
Source: | ||
| 12/12/2025 | Price change | $283,900-0.4%$219/sqft |
Source: | ||
| 11/24/2025 | Price change | $284,900-3.4%$220/sqft |
Source: | ||
| 11/12/2025 | Listed for sale | $294,900$228/sqft |
Source: | ||
Public tax history
Public tax history
| Year | Property taxes | Tax assessment |
|---|---|---|
| 2025 | $4,936 | $158,200 |
| 2024 | $4,936 +5.5% | $158,200 |
| 2023 | $4,678 +3.5% | $158,200 |
Find assessor info on the county website
BuyAbility℠ payment
Est. payment
$1,998/mo
Principal & interest
$1304
Property taxes
$598
Home insurance
$96
Climate risks
Neighborhood: 08079
Nearby schools
GreatSchools rating
- 5/10Elsinboro Township SchoolGrades: K-8Distance: 1.9 mi
Schools provided by the listing agent
- Elementary: Elsinboro Township School
- Middle: Elsinboro Township School
- High: Salem H.s.
- District: Elsinboro Township Public Schools
Source: Bright MLS. This data may not be complete. We recommend contacting the local school district to confirm school assignments for this home.
