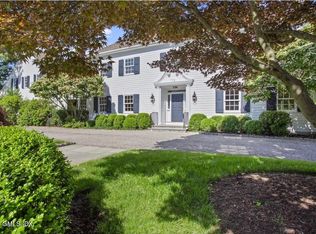Designed by prominent New York architects Hunt and Hunt for publishing magnate H.J. Fisher, Sabine Farm is a regal fieldstone manor on Round Hill in Greenwich. Spanning more than 19 acres of rolling lawns, alles of trees, and formal gardens, it is an idyllic farm that exceeds all expectations for a sophisticated country estate. Meticulously restored, original museum-quality appointments such as center-cut English oak paneling, plaster friezes, and handsome fireplaces were retained; while inspiring new dcor by Pamela Banker Associates added imported wall coverings, carpets, and draperies. Impeccable attention to refined classical detail is evident throughout the home. Arched entry doors open to an expansive oak-paneled reception hall with a light-filled three-story staircase. Beyond lies a grand living room and French doors leading to a serene water garden. Beautifully scaled, the elegant formal dining room features leaded-glass windows, a fireplace, and an adjoining seasonal dining porch. The paneled library includes a fireplace with a Caen stone mantel and antique friezes by William Mackay. The contemporary family room, the Poggenpohl-appointed kitchen, and the home gymnasium have been thoughtfully redesigned for the utmost in modern living. Showcased on the upper level are six bedrooms, including an elegant master suite with two dressing rooms, two luxurious baths, three fireplaces, and an office. A stylish, seamless addition that includes a two-bedroom guest apartment and a four-car garage was designed by the architectural firm of Austin Patterson Disston. Nearby are an alluring swimming pool and a relaxing cabana ideal for relaxation and entertaining. An additional three-bedroom home is also located on the acreage and accessed via its own driveway. The historic manor and its inviting accompaniments make Sabine Farm a rare estate of hospitable character.
This property is off market, which means it's not currently listed for sale or rent on Zillow. This may be different from what's available on other websites or public sources.
