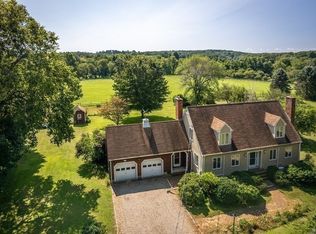Sold for $1,250,000
$1,250,000
9 Sagamore Rd, Ipswich, MA 01938
5beds
4,557sqft
Single Family Residence
Built in 1967
1.4 Acres Lot
$1,248,600 Zestimate®
$274/sqft
$3,079 Estimated rent
Home value
$1,248,600
$1.14M - $1.37M
$3,079/mo
Zestimate® history
Loading...
Owner options
Explore your selling options
What's special
This impressive home offering ample space and timeless charm is one you don't want to miss. This Colonial-style residence provides a generous 4,557 sq ft of living space and is situated on a sprawling 1.4 acre lot. With 3 brs/2.5 baths in the main house, 1 br/office in the basement and a 1-br legal in-law over the garage, this home is perfect for those seeking multi-generational living or an investment opportunity. The main kitchen is updated with granite and stainless appliances. The large family room has skylights flooding light in. There's a dining area off of the kitchen, perfect for entertaining. The formal living room has a wood burning fireplace while the sitting area just off of the family room and kitchen has a gas fireplace. Perfect for cozy winter nights! Nestled back from the road and surrounded by trees, it is incredibly serene. You are just a short ride to downtown Ipswich, the train into Boston, library, shops, restaurants, boat access, farms, and beautiful Crane Beach!
Zillow last checked: 8 hours ago
Listing updated: August 01, 2025 at 01:31pm
Listed by:
Margo DeSimon 617-894-8943,
Compass 978-248-8081
Bought with:
Andrea Lacroix
Churchill Properties
Source: MLS PIN,MLS#: 73382574
Facts & features
Interior
Bedrooms & bathrooms
- Bedrooms: 5
- Bathrooms: 4
- Full bathrooms: 3
- 1/2 bathrooms: 1
Primary bedroom
- Features: Bathroom - Full, Walk-In Closet(s), Flooring - Wall to Wall Carpet, Deck - Exterior
- Level: Second
Bedroom 2
- Features: Closet, Flooring - Wall to Wall Carpet
- Level: Second
Bedroom 3
- Features: Closet, Flooring - Wall to Wall Carpet
- Level: Second
Bedroom 4
- Features: Flooring - Wall to Wall Carpet, Exterior Access
- Level: Basement
Primary bathroom
- Features: Yes
Bathroom 1
- Features: Bathroom - Half
- Level: First
Bathroom 2
- Features: Bathroom - Full
- Level: Second
Bathroom 3
- Features: Bathroom - Full
- Level: Second
Dining room
- Features: Flooring - Hardwood
- Level: Main,First
Family room
- Features: Skylight, Cathedral Ceiling(s), Ceiling Fan(s), Flooring - Hardwood, Window(s) - Picture, Deck - Exterior, Open Floorplan
- Level: First
Kitchen
- Features: Bathroom - Half, Flooring - Hardwood, Window(s) - Bay/Bow/Box, Countertops - Stone/Granite/Solid, Kitchen Island, Open Floorplan, Lighting - Pendant
- Level: Main,First
Living room
- Features: Bathroom - Half, Flooring - Hardwood, Deck - Exterior
- Level: Main,First
Heating
- Forced Air, Oil
Cooling
- Central Air
Appliances
- Included: Water Heater, Range, Oven, Dishwasher, Disposal, Microwave, Refrigerator, Washer, Dryer
- Laundry: Electric Dryer Hookup, Washer Hookup, Second Floor
Features
- Bathroom - Full, Closet, Dining Area, In-Law Floorplan
- Flooring: Wood, Carpet, Flooring - Wall to Wall Carpet
- Basement: Full,Partially Finished,Garage Access,Concrete
- Number of fireplaces: 2
- Fireplace features: Family Room, Living Room, Wood / Coal / Pellet Stove
Interior area
- Total structure area: 4,557
- Total interior livable area: 4,557 sqft
- Finished area above ground: 4,557
Property
Parking
- Total spaces: 10
- Parking features: Attached, Paved Drive, Off Street, Paved
- Attached garage spaces: 2
- Uncovered spaces: 8
Accessibility
- Accessibility features: No
Features
- Patio & porch: Deck - Exterior, Screened, Deck - Wood
- Exterior features: Porch - Screened, Deck - Wood
- Waterfront features: Ocean, Unknown To Beach, Beach Ownership(Private, Public)
Lot
- Size: 1.40 Acres
- Features: Wooded, Gentle Sloping
Details
- Parcel number: 1952757
- Zoning: RRA
Construction
Type & style
- Home type: SingleFamily
- Architectural style: Colonial
- Property subtype: Single Family Residence
Materials
- Frame
- Foundation: Concrete Perimeter
- Roof: Shingle
Condition
- Year built: 1967
Utilities & green energy
- Sewer: Private Sewer
- Water: Public
Community & neighborhood
Community
- Community features: Public Transportation, Shopping, Pool, Tennis Court(s), Park, Walk/Jog Trails, Stable(s), Golf, Laundromat, Bike Path, Conservation Area, House of Worship, Marina, Private School, Public School, T-Station
Location
- Region: Ipswich
Other
Other facts
- Road surface type: Paved
Price history
| Date | Event | Price |
|---|---|---|
| 8/1/2025 | Sold | $1,250,000-3.8%$274/sqft |
Source: MLS PIN #73382574 Report a problem | ||
| 6/7/2025 | Contingent | $1,300,000$285/sqft |
Source: MLS PIN #73382574 Report a problem | ||
| 5/30/2025 | Listed for sale | $1,300,000-25.1%$285/sqft |
Source: MLS PIN #73382574 Report a problem | ||
| 8/31/2021 | Sold | $1,735,000+554.7%$381/sqft |
Source: MLS PIN #72674924 Report a problem | ||
| 3/1/1990 | Sold | $265,000$58/sqft |
Source: Public Record Report a problem | ||
Public tax history
| Year | Property taxes | Tax assessment |
|---|---|---|
| 2025 | $10,695 -3.4% | $959,200 -1.4% |
| 2024 | $11,070 +7.7% | $972,800 +15.7% |
| 2023 | $10,281 | $840,600 |
Find assessor info on the county website
Neighborhood: 01938
Nearby schools
GreatSchools rating
- 7/10Winthrop SchoolGrades: PK-5Distance: 2.4 mi
- 8/10Ipswich Middle SchoolGrades: 6-8Distance: 3.1 mi
- 8/10Ipswich High SchoolGrades: 9-12Distance: 3 mi
Schools provided by the listing agent
- Elementary: Winthrop
- Middle: Ipswich
- High: Ipswich
Source: MLS PIN. This data may not be complete. We recommend contacting the local school district to confirm school assignments for this home.
Get a cash offer in 3 minutes
Find out how much your home could sell for in as little as 3 minutes with a no-obligation cash offer.
Estimated market value$1,248,600
Get a cash offer in 3 minutes
Find out how much your home could sell for in as little as 3 minutes with a no-obligation cash offer.
Estimated market value
$1,248,600
