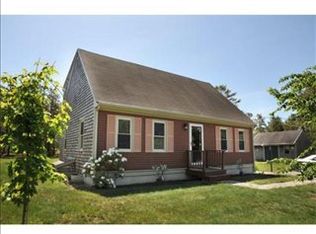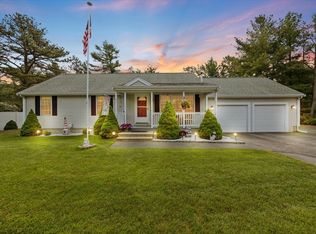Sold for $750,000
$750,000
9 Sarahbeth Ln, Wareham, MA 02571
3beds
2,904sqft
Single Family Residence
Built in 2009
3.19 Acres Lot
$808,800 Zestimate®
$258/sqft
$4,217 Estimated rent
Home value
$808,800
$768,000 - $849,000
$4,217/mo
Zestimate® history
Loading...
Owner options
Explore your selling options
What's special
This stunning, bright and very spacious ranch is beyond perfection!!!! Enjoy this beautiful kitchen with granite counters, cherry cabinets, stainless steel appliances, pantry and lovely center island. The butler's pantry with sink, cabinets and counter space is perfect for entertaining, as well as the 12x19 deck with awning which is right off the dining area. You will love the impressive family room with cathedral ceiling, fan and pellet stove. The grand main bedroom and bath with jacuzzi will delight and relax you. The huge recreation room above the garage is great leisure space. The 3+acre property also includes an above ground pool and cozy area for your fire pit. The 2300 sq ft basement provides warmth from the pellet stove and excellent potential for customization and additional living space. Privacy galore and a beautiful neighborhood plus close to many beaches and Cape attractions.
Zillow last checked: 8 hours ago
Listing updated: November 27, 2023 at 11:35am
Listed by:
John Nicholaides 508-577-7001,
Premier Properties 508-238-8400,
Rhonda Pagliarini 508-944-2947
Bought with:
Jeffrey Serowick
Coldwell Banker Realty - Scituate
Source: MLS PIN,MLS#: 73145712
Facts & features
Interior
Bedrooms & bathrooms
- Bedrooms: 3
- Bathrooms: 2
- Full bathrooms: 2
Primary bedroom
- Features: Cathedral Ceiling(s), Ceiling Fan(s), Flooring - Wall to Wall Carpet
- Level: First
Bedroom 2
- Features: Flooring - Wall to Wall Carpet
- Level: First
Bedroom 3
- Features: Flooring - Wall to Wall Carpet
- Level: First
Primary bathroom
- Features: Yes
Bathroom 1
- Features: Bathroom - Full, Flooring - Stone/Ceramic Tile
- Level: First
Bathroom 2
- Features: Bathroom - Full, Flooring - Stone/Ceramic Tile, Jacuzzi / Whirlpool Soaking Tub
- Level: First
Dining room
- Features: Cathedral Ceiling(s), Flooring - Hardwood
- Level: First
Family room
- Features: Wood / Coal / Pellet Stove, Cathedral Ceiling(s), Ceiling Fan(s), Flooring - Hardwood
- Level: First
Kitchen
- Features: Flooring - Stone/Ceramic Tile, Pantry, Countertops - Stone/Granite/Solid, Kitchen Island, Wet Bar, Slider, Stainless Steel Appliances
- Level: First
Heating
- Forced Air, Heat Pump, Propane, Pellet Stove
Cooling
- Central Air, Heat Pump
Appliances
- Included: Electric Water Heater, Range, Dishwasher, Microwave
- Laundry: Flooring - Stone/Ceramic Tile, First Floor, Electric Dryer Hookup, Washer Hookup
Features
- Cathedral Ceiling(s), Open Floorplan, Game Room, Wet Bar
- Flooring: Carpet, Hardwood, Flooring - Wall to Wall Carpet
- Doors: Insulated Doors
- Windows: Insulated Windows
- Basement: Full,Bulkhead,Concrete,Unfinished
- Has fireplace: No
Interior area
- Total structure area: 2,904
- Total interior livable area: 2,904 sqft
Property
Parking
- Total spaces: 10
- Parking features: Attached, Garage Door Opener, Paved Drive, Off Street, Paved
- Attached garage spaces: 2
- Uncovered spaces: 8
Features
- Patio & porch: Deck
- Exterior features: Deck, Pool - Above Ground, Storage
- Has private pool: Yes
- Pool features: Above Ground
Lot
- Size: 3.19 Acres
- Features: Wooded, Underground Storage Tank, Level
Details
- Foundation area: 2856
- Parcel number: M:0114D B:000 L:00SB7,4707657
- Zoning: res
Construction
Type & style
- Home type: SingleFamily
- Architectural style: Ranch
- Property subtype: Single Family Residence
Materials
- Frame
- Foundation: Concrete Perimeter
- Roof: Shingle
Condition
- Year built: 2009
Utilities & green energy
- Electric: 200+ Amp Service
- Sewer: Private Sewer
- Water: Private
- Utilities for property: for Gas Range, for Electric Dryer, Washer Hookup
Community & neighborhood
Community
- Community features: Shopping, Park, Walk/Jog Trails, Golf, Medical Facility, Conservation Area, Highway Access, House of Worship, Marina
Location
- Region: Wareham
Price history
| Date | Event | Price |
|---|---|---|
| 7/17/2024 | Listing removed | $795,000$274/sqft |
Source: MLS PIN #73245600 Report a problem | ||
| 6/24/2024 | Price change | $795,000-4.8%$274/sqft |
Source: MLS PIN #73245600 Report a problem | ||
| 5/31/2024 | Listed for sale | $835,000+11.3%$288/sqft |
Source: MLS PIN #73245600 Report a problem | ||
| 11/27/2023 | Sold | $750,000-1.3%$258/sqft |
Source: MLS PIN #73145712 Report a problem | ||
| 10/2/2023 | Contingent | $759,900$262/sqft |
Source: MLS PIN #73145712 Report a problem | ||
Public tax history
| Year | Property taxes | Tax assessment |
|---|---|---|
| 2025 | $7,698 -9.1% | $738,800 -2% |
| 2024 | $8,464 +4.3% | $753,700 +11.7% |
| 2023 | $8,114 +9.2% | $674,500 +19.6% |
Find assessor info on the county website
Neighborhood: 02571
Nearby schools
GreatSchools rating
- 5/10Wareham Elementary SchoolGrades: PK-4Distance: 3.5 mi
- 6/10Wareham Middle SchoolGrades: 5-7Distance: 3.5 mi
- 3/10Wareham Senior High SchoolGrades: 8-12Distance: 3.7 mi
Get a cash offer in 3 minutes
Find out how much your home could sell for in as little as 3 minutes with a no-obligation cash offer.
Estimated market value$808,800
Get a cash offer in 3 minutes
Find out how much your home could sell for in as little as 3 minutes with a no-obligation cash offer.
Estimated market value
$808,800

