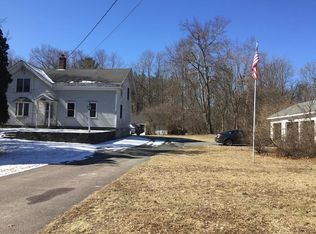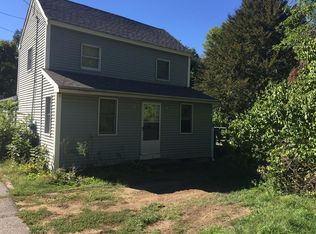Sold for $835,000 on 10/03/25
$835,000
9 School St, Boxford, MA 01921
3beds
2,290sqft
Single Family Residence
Built in 1962
1.85 Acres Lot
$837,900 Zestimate®
$365/sqft
$4,219 Estimated rent
Home value
$837,900
$771,000 - $913,000
$4,219/mo
Zestimate® history
Loading...
Owner options
Explore your selling options
What's special
The ease of one level living plus the contemporary flair you’ve longed for blend seamlessly in this custom home surrounded by almost 2 acres. Soaring ceilings with skylights, exposed beams and large architectural windows are showcased within a well-designed floor plan that includes a stainless-granite galley kitchen with a breakfast nook adjacent to a family room anchored by a wood stove in a brick-stacked fireplace stretching to the ceiling. A larger living room/dining room overlooks the grounds while upper-level room – think office,gym, etc. – looks down on the main level. For privacy, the sizable primary suite w/ a generous walk-in closet and en suite bath is at one end of the house. 2 more bedrooms share a full bath at the other end. A covered walkway leads to the oversized 2-car garage with a bonus room on the 2nd floor! Freshly painted interior, new central air, newer appliances, new sliders to the deck and Masco schools, are just some of the hallmarks of this great family home!
Zillow last checked: 8 hours ago
Listing updated: October 03, 2025 at 09:40am
Listed by:
Andrea O'Reilly 617-827-0532,
Keller Williams Realty Evolution 978-887-3995
Bought with:
Colleen Eddy
Return Realty Group, Inc.
Source: MLS PIN,MLS#: 73414018
Facts & features
Interior
Bedrooms & bathrooms
- Bedrooms: 3
- Bathrooms: 2
- Full bathrooms: 2
- Main level bathrooms: 1
- Main level bedrooms: 3
Primary bedroom
- Features: Bathroom - Full, Bathroom - Double Vanity/Sink, Walk-In Closet(s), Flooring - Stone/Ceramic Tile
- Level: Main,First
- Area: 308.39
- Dimensions: 20.33 x 15.17
Bedroom 2
- Features: Closet, Flooring - Hardwood
- Level: Main,First
- Area: 161
- Dimensions: 15.33 x 10.5
Bedroom 3
- Features: Closet, Flooring - Hardwood
- Level: Main,First
- Area: 118.17
- Dimensions: 11.92 x 9.92
Primary bathroom
- Features: Yes
Bathroom 1
- Features: Bathroom - Full, Bathroom - Tiled With Tub & Shower
- Level: Main,First
- Area: 67.19
- Dimensions: 9.83 x 6.83
Bathroom 2
- Features: Bathroom - Full, Bathroom - Tiled With Shower Stall, Flooring - Stone/Ceramic Tile, Countertops - Upgraded
- Level: First
- Area: 53.31
- Dimensions: 8.42 x 6.33
Dining room
- Features: Flooring - Stone/Ceramic Tile
- Level: Main,First
- Area: 97.5
- Dimensions: 10.83 x 9
Family room
- Features: Wood / Coal / Pellet Stove, Cathedral Ceiling(s), Flooring - Stone/Ceramic Tile, Exterior Access, Slider
- Level: Main,First
- Area: 290.89
- Dimensions: 22.67 x 12.83
Kitchen
- Features: Flooring - Stone/Ceramic Tile, Dining Area, Countertops - Stone/Granite/Solid, Recessed Lighting, Remodeled, Stainless Steel Appliances
- Level: Main,First
- Area: 136.35
- Dimensions: 15.58 x 8.75
Living room
- Features: Wood / Coal / Pellet Stove, Flooring - Stone/Ceramic Tile
- Level: Main,First
- Area: 238.24
- Dimensions: 14.08 x 16.92
Heating
- Baseboard, Oil
Cooling
- Heat Pump
Appliances
- Laundry: Main Level, First Floor
Features
- Loft, Bonus Room
- Flooring: Tile, Hardwood, Flooring - Vinyl, Flooring - Wood
- Windows: Insulated Windows, Storm Window(s)
- Basement: Full,Unfinished
- Has fireplace: No
Interior area
- Total structure area: 2,290
- Total interior livable area: 2,290 sqft
- Finished area above ground: 2,290
Property
Parking
- Total spaces: 8
- Parking features: Attached, Garage Door Opener, Storage, Garage Faces Side, Paved Drive, Off Street
- Attached garage spaces: 2
- Uncovered spaces: 6
Features
- Patio & porch: Deck - Wood
- Exterior features: Deck - Wood, Rain Gutters
Lot
- Size: 1.85 Acres
- Features: Wooded
Details
- Parcel number: M:026 B:001 L:003,1869823
- Zoning: RA
Construction
Type & style
- Home type: SingleFamily
- Architectural style: Contemporary
- Property subtype: Single Family Residence
Materials
- Frame
- Foundation: Concrete Perimeter
- Roof: Shingle
Condition
- Year built: 1962
Utilities & green energy
- Electric: Generator, Circuit Breakers, 200+ Amp Service
- Sewer: Private Sewer
- Water: Private
Community & neighborhood
Community
- Community features: Shopping, Park, Walk/Jog Trails, Highway Access, House of Worship, Public School
Location
- Region: Boxford
Price history
| Date | Event | Price |
|---|---|---|
| 10/3/2025 | Sold | $835,000+2.5%$365/sqft |
Source: MLS PIN #73414018 Report a problem | ||
| 8/19/2025 | Contingent | $814,900$356/sqft |
Source: MLS PIN #73414018 Report a problem | ||
| 8/5/2025 | Listed for sale | $814,900+12.4%$356/sqft |
Source: MLS PIN #73414018 Report a problem | ||
| 9/29/2023 | Sold | $725,000-2%$317/sqft |
Source: MLS PIN #73140380 Report a problem | ||
| 8/15/2023 | Contingent | $739,900$323/sqft |
Source: MLS PIN #73140380 Report a problem | ||
Public tax history
| Year | Property taxes | Tax assessment |
|---|---|---|
| 2025 | $8,331 -8.9% | $619,400 -11.6% |
| 2024 | $9,147 +2.1% | $700,900 +8.2% |
| 2023 | $8,961 | $647,500 |
Find assessor info on the county website
Neighborhood: 01921
Nearby schools
GreatSchools rating
- NAHarry Lee Cole SchoolGrades: PK-2Distance: 2 mi
- 6/10Masconomet Regional Middle SchoolGrades: 7-8Distance: 3.7 mi
- 9/10Masconomet Regional High SchoolGrades: 9-12Distance: 3.7 mi
Schools provided by the listing agent
- Elementary: Cole/Spofford
- Middle: Masconomet
- High: Masconomet
Source: MLS PIN. This data may not be complete. We recommend contacting the local school district to confirm school assignments for this home.
Get a cash offer in 3 minutes
Find out how much your home could sell for in as little as 3 minutes with a no-obligation cash offer.
Estimated market value
$837,900
Get a cash offer in 3 minutes
Find out how much your home could sell for in as little as 3 minutes with a no-obligation cash offer.
Estimated market value
$837,900

