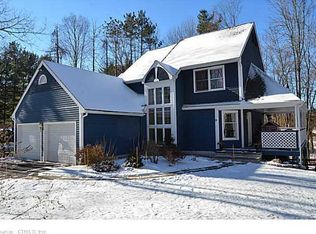Sold for $660,000
$660,000
9 Sedgewood Road, Farmington, CT 06085
3beds
3,307sqft
Single Family Residence
Built in 1988
1.08 Acres Lot
$671,000 Zestimate®
$200/sqft
$3,652 Estimated rent
Home value
$671,000
$611,000 - $731,000
$3,652/mo
Zestimate® history
Loading...
Owner options
Explore your selling options
What's special
Welcome to your dream home! This immaculate 3-bedroom, 2.5-bath Contemporary sits on a sprawling 1.08-acre lot, offering privacy and modern elegance. Gleaming hardwood floors flow throughout most of the home, complemented by freshly painted ceilings throughout. The well-appointed kitchen is a chef's dream, featuring granite countertops, newer stainless steel appliances, a wine fridge, breakfast bar and an adjacent dining space that seamlessly connects to the cozy living room with a fireplace. The light-filled family room boasts built-ins, perfect for storage or display, while a formal dining room adds sophistication for entertaining any time of the year. Upstairs, three spacious bedrooms await, including a luxurious primary suite with a massive bathroom showcasing a soaking tub, oversized steam shower, double sink and a towel warmer. A versatile flex space is ideal for homeschooling, exercising or for use as a quiet reading nook. The partially finished walkout lower level serves as a rec/play room, offering endless possibilities. Outside, enjoy the expansive wrap-around deck, freshly painted exterior, and new gutters with a leaf guard system. With geothermal dual-zoned heating and cooling, new Anderson windows & screens, upgraded R-40 attic insulation, a new hot water heater, cleaned and sealed ducts and extensive tree removal, this home is move-in ready and energy-efficient. Come see this beauty before it's gone - Schedule today!
Zillow last checked: 8 hours ago
Listing updated: October 14, 2025 at 07:33am
Listed by:
Lauren Sells Team at Keller Williams Legacy Partners,
Lauren Iraeta 860-670-8047,
KW Legacy Partners 860-313-0700
Bought with:
Alison Overholt, RES.0833390
Tea Leaf Realty
Source: Smart MLS,MLS#: 24112290
Facts & features
Interior
Bedrooms & bathrooms
- Bedrooms: 3
- Bathrooms: 3
- Full bathrooms: 2
- 1/2 bathrooms: 1
Primary bedroom
- Features: Full Bath, Wall/Wall Carpet
- Level: Upper
Bedroom
- Features: Wall/Wall Carpet
- Level: Upper
Bedroom
- Features: Wall/Wall Carpet
- Level: Upper
Bathroom
- Features: Stall Shower, Tile Floor
- Level: Upper
Dining room
- Features: French Doors, Hardwood Floor
- Level: Main
Family room
- Features: Fireplace, Hardwood Floor
- Level: Main
Kitchen
- Features: Breakfast Bar, Granite Counters, Double-Sink, Eating Space, Hardwood Floor
- Level: Main
Living room
- Features: Built-in Features, Hardwood Floor
- Level: Main
Office
- Features: Wall/Wall Carpet
- Level: Upper
Rec play room
- Features: Sliders, Wall/Wall Carpet
- Level: Lower
Heating
- Forced Air, Geothermal
Cooling
- Central Air
Appliances
- Included: Gas Range, Microwave, Range Hood, Refrigerator, Dishwasher, Disposal, Washer, Dryer, Wine Cooler, Electric Water Heater, Water Heater
- Laundry: Upper Level
Features
- Doors: Storm Door(s)
- Basement: Full,Storage Space,Partially Finished
- Attic: Storage
- Number of fireplaces: 1
Interior area
- Total structure area: 3,307
- Total interior livable area: 3,307 sqft
- Finished area above ground: 2,435
- Finished area below ground: 872
Property
Parking
- Total spaces: 2
- Parking features: Attached, Garage Door Opener
- Attached garage spaces: 2
Features
- Patio & porch: Wrap Around, Deck, Covered
- Exterior features: Rain Gutters, Lighting, Underground Sprinkler
Lot
- Size: 1.08 Acres
- Features: Few Trees, Cul-De-Sac
Details
- Parcel number: 2201135
- Zoning: R30
- Other equipment: Generator
Construction
Type & style
- Home type: SingleFamily
- Architectural style: Contemporary
- Property subtype: Single Family Residence
Materials
- Cedar, Wood Siding
- Foundation: Concrete Perimeter
- Roof: Asphalt
Condition
- New construction: No
- Year built: 1988
Details
- Warranty included: Yes
Utilities & green energy
- Sewer: Public Sewer
- Water: Well
- Utilities for property: Underground Utilities, Cable Available
Green energy
- Energy efficient items: Insulation, HVAC, Doors
Community & neighborhood
Community
- Community features: Golf, Health Club, Library, Medical Facilities, Shopping/Mall
Location
- Region: Unionville
- Subdivision: Unionville
Price history
| Date | Event | Price |
|---|---|---|
| 10/10/2025 | Sold | $660,000+1.7%$200/sqft |
Source: | ||
| 9/26/2025 | Pending sale | $649,000$196/sqft |
Source: | ||
| 8/20/2025 | Listed for sale | $649,000+86.5%$196/sqft |
Source: | ||
| 4/26/2019 | Sold | $348,000-5.9%$105/sqft |
Source: | ||
| 4/2/2019 | Pending sale | $369,900$112/sqft |
Source: Coldwell Banker Residential Brokerage - Avon Office #170173609 Report a problem | ||
Public tax history
| Year | Property taxes | Tax assessment |
|---|---|---|
| 2025 | $9,006 +4.6% | $338,310 |
| 2024 | $8,610 +5.1% | $338,310 |
| 2023 | $8,190 +4.3% | $338,310 +26.3% |
Find assessor info on the county website
Neighborhood: 06085
Nearby schools
GreatSchools rating
- 7/10Union SchoolGrades: K-4Distance: 0.9 mi
- 8/10Irving A. Robbins Middle SchoolGrades: 7-8Distance: 4.9 mi
- 10/10Farmington High SchoolGrades: 9-12Distance: 0.9 mi
Schools provided by the listing agent
- Elementary: Union
- Middle: Robbins,West Woods
- High: Farmington
Source: Smart MLS. This data may not be complete. We recommend contacting the local school district to confirm school assignments for this home.
Get pre-qualified for a loan
At Zillow Home Loans, we can pre-qualify you in as little as 5 minutes with no impact to your credit score.An equal housing lender. NMLS #10287.
Sell with ease on Zillow
Get a Zillow Showcase℠ listing at no additional cost and you could sell for —faster.
$671,000
2% more+$13,420
With Zillow Showcase(estimated)$684,420
