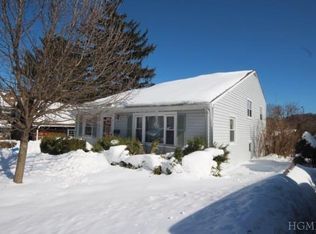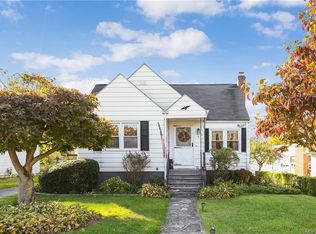Sold for $740,500 on 07/12/24
$740,500
9 Seneca Road, Ossining, NY 10562
4beds
2,240sqft
Single Family Residence, Residential
Built in 1956
9,583 Square Feet Lot
$816,200 Zestimate®
$331/sqft
$5,967 Estimated rent
Home value
$816,200
$726,000 - $914,000
$5,967/mo
Zestimate® history
Loading...
Owner options
Explore your selling options
What's special
Beautiful 4 bedroom 2.5 bath split level home with amazing backyard and lots of natural light. Rocking chair front porch made of IPE wood decking. Open concept on first level, combining the living room, dining room and kitchen creates a spacious and welcoming atmosphere. Upstairs to three bedrooms and a full bath, gleaming hardwood floors, provide ample space. Primary bedroom on a separate level is amazing, featuring an ensuite bath, high ceilings and walk in closet. Off the primary is another large room for office, excercise or sitting room with lots of additional closets. Door to attic is practical for additional storage. The lower level with a large family room, laundry room, and half bath adds a separate area for relaxation and entertainment. The door to the yard from the family room is a great feature, allowing easy access to the outdoors and enhancing the overall flow of the living space. The backyard, is a private oasis. Large patio surrounded by lots of greenery & plantings, creates a beautiful and tranquil setting. This outdoor space, coupled with the open and well-designed interior, offer a comfortable and stylish living environment. The various levels and well-thought-out spaces cater to both family living and entertainment. Don't miss this one. It won't last!!! Additional Information: Amenities:Storage,HeatingFuel:Oil Above Ground,ParkingFeatures:1 Car Attached,
Zillow last checked: 8 hours ago
Listing updated: December 07, 2024 at 09:55am
Listed by:
Phyllis Lerner 914-438-7556,
Corcoran Legends Realty 914-332-6300
Bought with:
Hillary A. Landau, 10301216669
Compass Greater NY, LLC
Yarden Ronen-van Heerden, 10301223062
Compass Greater NY, LLC
Source: OneKey® MLS,MLS#: H6292816
Facts & features
Interior
Bedrooms & bathrooms
- Bedrooms: 4
- Bathrooms: 3
- Full bathrooms: 2
- 1/2 bathrooms: 1
Other
- Description: Entry, Living Room, Dining Area, Kitchen
- Level: First
Other
- Description: 3 Bedrooms and full bath
- Level: Second
Other
- Description: Primary Suite, full bath, walk-in closet and office with more closets
- Level: Third
Other
- Description: Family Room, Laundry, 1/2 bath, door to yard
- Level: Lower
Heating
- Forced Air, Oil
Cooling
- Central Air
Appliances
- Included: Dishwasher, Dryer, Microwave, Refrigerator, Washer, Gas Water Heater, Wine Refrigerator
Features
- Ceiling Fan(s), Granite Counters, Primary Bathroom, Pantry
- Flooring: Hardwood
- Windows: Blinds
- Basement: Crawl Space,Walk-Out Access
- Attic: Walkup
Interior area
- Total structure area: 2,240
- Total interior livable area: 2,240 sqft
Property
Parking
- Total spaces: 1
- Parking features: Attached, Driveway
- Has uncovered spaces: Yes
Features
- Levels: Multi/Split,Three Or More
- Stories: 4
- Patio & porch: Patio, Porch
- Exterior features: Mailbox
- Fencing: Fenced
Lot
- Size: 9,583 sqft
- Features: Level, Near Public Transit, Near Shops
Details
- Parcel number: 420309001300000000003100004
Construction
Type & style
- Home type: SingleFamily
- Property subtype: Single Family Residence, Residential
Materials
- Vinyl Siding
Condition
- Year built: 1956
Utilities & green energy
- Sewer: Public Sewer
- Water: Public
- Utilities for property: Trash Collection Public
Green energy
- Energy generation: Solar
Community & neighborhood
Community
- Community features: Park
Location
- Region: Ossining
Other
Other facts
- Listing agreement: Exclusive Right To Sell
- Listing terms: Cash
Price history
| Date | Event | Price |
|---|---|---|
| 7/12/2024 | Sold | $740,500+5.8%$331/sqft |
Source: | ||
| 3/23/2024 | Pending sale | $699,999$312/sqft |
Source: | ||
| 3/8/2024 | Listed for sale | $699,999$312/sqft |
Source: | ||
Public tax history
| Year | Property taxes | Tax assessment |
|---|---|---|
| 2024 | -- | $608,700 +7.9% |
| 2023 | -- | $564,000 +12.5% |
| 2022 | -- | $501,300 +12% |
Find assessor info on the county website
Neighborhood: 10562
Nearby schools
GreatSchools rating
- 3/10Roosevelt SchoolGrades: 5Distance: 0.3 mi
- 5/10Anne M Dorner Middle SchoolGrades: 6-8Distance: 1.1 mi
- 4/10Ossining High SchoolGrades: 9-12Distance: 1.1 mi
Schools provided by the listing agent
- Middle: Anne M Dorner Middle School
- High: Ossining High School
Source: OneKey® MLS. This data may not be complete. We recommend contacting the local school district to confirm school assignments for this home.
Get a cash offer in 3 minutes
Find out how much your home could sell for in as little as 3 minutes with a no-obligation cash offer.
Estimated market value
$816,200
Get a cash offer in 3 minutes
Find out how much your home could sell for in as little as 3 minutes with a no-obligation cash offer.
Estimated market value
$816,200

