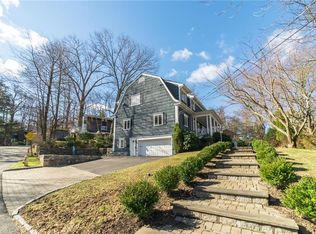Sold for $1,050,000 on 07/01/25
$1,050,000
9 Shady Road, Ardsley, NY 10502
5beds
3,370sqft
Single Family Residence, Residential
Built in 1986
0.29 Acres Lot
$1,023,900 Zestimate®
$312/sqft
$7,455 Estimated rent
Home value
$1,023,900
$922,000 - $1.14M
$7,455/mo
Zestimate® history
Loading...
Owner options
Explore your selling options
What's special
Situated on a peaceful .29-acre lot at the end of a quiet cul-de-sac, this expansive 3,370 sq. ft. contemporary raised ranch is brimming with potential. The home features soaring high ceilings, including vaulted ceilings in the spacious family room, which create a grand, open feel and flood the space with natural light.
The open floor plan seamlessly connects the living and dining areas, perfect for entertaining, while the kitchen awaits your custom finishes. Step outside onto the large deck, perfect for outdoor dining or relaxing, and enjoy the privacy of the surrounding property. Generous bedrooms and baths offer ample comfort, while the versatile lower level provides endless possibilities for with additional bedrooms, home office and recreation space.
With its prime location and flexible layout, this home is calling you to make it your own—an incredible opportunity to design the living space of your dreams! Additional Information: HeatingFuel:Oil Below Ground,ParkingFeatures:2 Car Attached,
Zillow last checked: 8 hours ago
Listing updated: July 22, 2025 at 09:29am
Listed by:
Concetta Gallo 917-715-2079,
Howard Hanna Rand Realty 914-328-0333
Bought with:
Non Member-MLS
Buyer Representation Office
Source: OneKey® MLS,MLS#: H6329497
Facts & features
Interior
Bedrooms & bathrooms
- Bedrooms: 5
- Bathrooms: 3
- Full bathrooms: 3
Primary bedroom
- Description: Oversized Primary Ensuite
- Level: First
Bedroom 1
- Level: First
Bedroom 2
- Description: 1 of 3 lower level bedrooms
- Level: Lower
Bedroom 3
- Description: 3rd lower level BR serves as sitting/gym
- Level: Lower
Bathroom 1
- Level: First
Bathroom 2
- Description: Primary BR Bath
Bathroom 3
- Level: Lower
Family room
- Description: Large Vaulted Ceiling
- Level: First
Kitchen
- Description: Large Eat In Kitchen & Dining
- Level: First
Laundry
- Level: First
Living room
- Description: Oversized Formal LR & Piano Room
- Level: First
Office
- Description: 2 of 3 lower level bedrooms serves as office
- Level: Lower
Heating
- Oil, Radiant
Cooling
- Central Air
Appliances
- Included: Oil Water Heater
Features
- Basement: Finished
- Attic: Pull Stairs
Interior area
- Total structure area: 3,370
- Total interior livable area: 3,370 sqft
Property
Parking
- Total spaces: 2
- Parking features: Attached, Driveway
- Has uncovered spaces: Yes
Features
- Levels: Two
- Stories: 2
Lot
- Size: 0.29 Acres
Details
- Parcel number: 2601006080000770000013
Construction
Type & style
- Home type: SingleFamily
- Architectural style: Contemporary,Ranch
- Property subtype: Single Family Residence, Residential
Condition
- Actual
- Year built: 1986
Utilities & green energy
- Sewer: Public Sewer
- Water: Public
- Utilities for property: Trash Collection Public
Community & neighborhood
Location
- Region: Ardsley
Other
Other facts
- Listing agreement: Exclusive Right To Sell
Price history
| Date | Event | Price |
|---|---|---|
| 7/1/2025 | Sold | $1,050,000-12.4%$312/sqft |
Source: | ||
| 11/20/2024 | Pending sale | $1,199,000$356/sqft |
Source: | ||
| 9/26/2024 | Listed for sale | $1,199,000$356/sqft |
Source: | ||
Public tax history
| Year | Property taxes | Tax assessment |
|---|---|---|
| 2024 | -- | $1,088,400 +16% |
| 2023 | -- | $937,900 +3.7% |
| 2022 | -- | $904,700 +2.1% |
Find assessor info on the county website
Neighborhood: 10502
Nearby schools
GreatSchools rating
- 10/10Ardsley Middle SchoolGrades: 5-8Distance: 0.5 mi
- 10/10Ardsley High SchoolGrades: 9-12Distance: 1.3 mi
- 9/10Concord Road Elementary SchoolGrades: K-4Distance: 1 mi
Schools provided by the listing agent
- Elementary: Concord Road Elementary School
- Middle: Ardsley Middle School
- High: Ardsley High School
Source: OneKey® MLS. This data may not be complete. We recommend contacting the local school district to confirm school assignments for this home.
