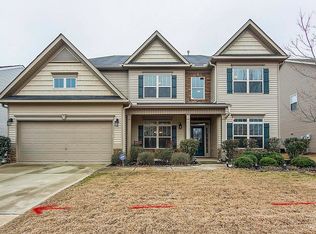Sold for $500,000
$500,000
9 Sheldrake Pl, Simpsonville, SC 29681
4beds
3,511sqft
Single Family Residence, Residential
Built in ----
0.4 Acres Lot
$504,700 Zestimate®
$142/sqft
$2,831 Estimated rent
Home value
$504,700
$479,000 - $535,000
$2,831/mo
Zestimate® history
Loading...
Owner options
Explore your selling options
What's special
MOTIVATED SELLERS! Key Features: 3-CAR GARAGE! DOUBLE OWNER'S SUITE! MOVIE-THEATER MEDIA ROOM. 0.4 ACRE LOT. *****Heart of Simpsonville! *****15-minutes to downtown Greenville. Spacious luxury home on cul-de-sac in prime location – Over 3,500 SF of Comfort & Style! Open floorplan with soaring high ceilings. Huge backyard to design your own pool! Expansive living room, formal dining room, breakfast area and versatile den with cozy gas fireplace perfect for relaxing evenings. First-level owner's suite with full bath – ideal for visitors or multigenerational living. Upstairs primary suite includes an extended sitting room retreat. Huge media room with built-in movie projector – your private home theater! Oversized cul-de-sac lot with a wide panoramic backyard – perfect for entertaining or adding a pool. 2 big patios in the backyard, too! The owner will sell the ZERO-TURN RADIUS lawn mower, too! Detached storage shed for tools and extra space. 3-car garage plus a driveway for up to 6 cars – bring all your truck, cars, and golf carts! There is a golf course within walking distance. There are 6 FRUIT TREES in the backyard. (2 apple, 2 peach, 2 plum trees) Subdivision has a wonderful pool and sidewalks for nice walks with your doggies. Location Highlights: Nestled in a quiet, upscale neighborhood just minutes from top-tier shopping, restaurants, fitness centers, hospitals, and major employers like GE, BMW, and Michelin. This home is a rare find that combines space, style, and convenience – we welcome your visit! Schedule your private showing today – this one won’t last long!
Zillow last checked: 8 hours ago
Listing updated: September 01, 2025 at 04:03pm
Listed by:
Jenny Weathers 864-354-3169,
BHHS C.Dan Joyner-Woodruff Rd
Bought with:
Nicole Maclay
ADLY Group Realty
Source: Greater Greenville AOR,MLS#: 1557336
Facts & features
Interior
Bedrooms & bathrooms
- Bedrooms: 4
- Bathrooms: 3
- Full bathrooms: 3
- Main level bathrooms: 1
- Main level bedrooms: 1
Primary bedroom
- Area: 475
- Dimensions: 19 x 25
Bedroom 2
- Area: 143
- Dimensions: 11 x 13
Bedroom 3
- Area: 228
- Dimensions: 12 x 19
Bedroom 4
- Area: 220
- Dimensions: 11 x 20
Primary bathroom
- Features: Double Sink, Full Bath, Shower-Separate, Tub-Garden, Tub-Separate, Walk-In Closet(s)
- Level: Second
Dining room
- Area: 200
- Dimensions: 10 x 20
Kitchen
- Area: 168
- Dimensions: 12 x 14
Living room
- Area: 475
- Dimensions: 25 x 19
Office
- Area: 221
- Dimensions: 13 x 17
Bonus room
- Area: 320
- Dimensions: 16 x 20
Den
- Area: 221
- Dimensions: 13 x 17
Heating
- Forced Air, Natural Gas
Cooling
- Electric
Appliances
- Included: Dishwasher, Disposal, Free-Standing Gas Range, Self Cleaning Oven, Refrigerator, Gas Oven, Microwave, Electric Water Heater
- Laundry: 2nd Floor, Walk-in, Laundry Room
Features
- 2 Story Foyer, High Ceilings, Ceiling Fan(s), Ceiling Smooth, Granite Counters, Open Floorplan, Pantry
- Flooring: Carpet, Ceramic Tile, Wood, Luxury Vinyl
- Doors: Storm Door(s)
- Windows: Tilt Out Windows, Insulated Windows
- Basement: None
- Attic: Pull Down Stairs,Storage
- Number of fireplaces: 1
- Fireplace features: Gas Log, Ventless
Interior area
- Total structure area: 3,461
- Total interior livable area: 3,511 sqft
Property
Parking
- Total spaces: 3
- Parking features: Attached, Garage Door Opener, Driveway, Concrete
- Attached garage spaces: 3
- Has uncovered spaces: Yes
Features
- Levels: Two
- Stories: 2
- Patio & porch: Patio, Front Porch
- Fencing: Fenced
Lot
- Size: 0.40 Acres
- Dimensions: 42 x 167 x 39 x 111 x 178
- Features: Cul-De-Sac, Few Trees, 1/2 - Acre
Details
- Parcel number: 0542.3301069.00
Construction
Type & style
- Home type: SingleFamily
- Architectural style: Traditional
- Property subtype: Single Family Residence, Residential
Materials
- Vinyl Siding
- Foundation: Slab
- Roof: Architectural
Utilities & green energy
- Sewer: Public Sewer
- Water: Public
- Utilities for property: Cable Available
Community & neighborhood
Security
- Security features: Smoke Detector(s)
Community
- Community features: Common Areas, Pool
Location
- Region: Simpsonville
- Subdivision: Hollington
Price history
| Date | Event | Price |
|---|---|---|
| 8/29/2025 | Sold | $500,000-3.7%$142/sqft |
Source: | ||
| 8/2/2025 | Contingent | $519,000$148/sqft |
Source: | ||
| 7/28/2025 | Price change | $519,000-3.2%$148/sqft |
Source: | ||
| 7/2/2025 | Price change | $536,000-1.8%$153/sqft |
Source: | ||
| 5/15/2025 | Listed for sale | $546,000+70.6%$156/sqft |
Source: | ||
Public tax history
| Year | Property taxes | Tax assessment |
|---|---|---|
| 2024 | $2,018 -1.8% | $321,060 |
| 2023 | $2,056 +4.5% | $321,060 |
| 2022 | $1,967 -0.1% | $321,060 |
Find assessor info on the county website
Neighborhood: 29681
Nearby schools
GreatSchools rating
- 9/10Bethel Elementary SchoolGrades: K-5Distance: 1.7 mi
- 6/10Mauldin Middle SchoolGrades: 6-8Distance: 1.4 mi
- 10/10Mauldin High SchoolGrades: 9-12Distance: 1.8 mi
Schools provided by the listing agent
- Elementary: Bethel
- Middle: Mauldin
- High: Mauldin
Source: Greater Greenville AOR. This data may not be complete. We recommend contacting the local school district to confirm school assignments for this home.
Get a cash offer in 3 minutes
Find out how much your home could sell for in as little as 3 minutes with a no-obligation cash offer.
Estimated market value$504,700
Get a cash offer in 3 minutes
Find out how much your home could sell for in as little as 3 minutes with a no-obligation cash offer.
Estimated market value
$504,700
