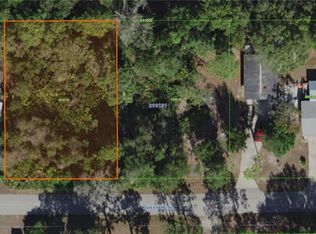Sold for $305,000
$305,000
9 Silver Sand Rd, Frostproof, FL 33843
3beds
2,168sqft
Single Family Residence
Built in 1983
0.64 Acres Lot
$299,100 Zestimate®
$141/sqft
$2,389 Estimated rent
Home value
$299,100
$272,000 - $326,000
$2,389/mo
Zestimate® history
Loading...
Owner options
Explore your selling options
What's special
Welcome to this charming three-bedroom, two-bathroom home located just outside the city limits of Frostproof. This spacious residence features a practical split bedroom floor plan offering both comfort and privacy. Inside, you'll find a formal living room and formal dining room combo, and a cozy family room perfect for everyday living. The thoughtful layout includes three well-sized bedrooms and a versatile bonus room. The property upgrades, including a brand new roof installed in 2024 and an oversized double garage providing ample space for vehicles and storage. Situated on a generous lot, with a fenced in back yard, this home offers the peaceful tranquility of country living while maintaining convenient access to local amenities. Nearby attractions include multiple lakes for fishing and recreation. There is Lake Clinch access at the end of N Dixie Drive for the residence. You are just a short drive from local shopping and schools. this move-in ready home presents an excellent opportunity for those seeking spacious country living with modern conveniences. This home is approximately 1 1/2 hour drive to Tampa or Orlando.
Zillow last checked: 8 hours ago
Listing updated: August 12, 2025 at 12:38pm
Listing Provided by:
Melba Taylor 863-632-3734,
FROSTPROOF REALTY 863-635-4246
Bought with:
Melba Taylor, 496706
FROSTPROOF REALTY
Source: Stellar MLS,MLS#: K4902847 Originating MLS: Lake Wales
Originating MLS: Lake Wales

Facts & features
Interior
Bedrooms & bathrooms
- Bedrooms: 3
- Bathrooms: 2
- Full bathrooms: 2
Primary bedroom
- Features: Built-in Closet
- Level: First
- Area: 204 Square Feet
- Dimensions: 17x12
Bedroom 2
- Features: Built-in Closet
- Level: First
- Area: 168 Square Feet
- Dimensions: 14x12
Bedroom 3
- Features: Built-in Closet
- Level: First
- Area: 168 Square Feet
- Dimensions: 14x12
Primary bathroom
- Features: Tub With Shower
- Level: First
Bathroom 2
- Features: Tub With Shower
- Level: First
Bonus room
- Features: Built-In Shelving, No Closet
- Level: First
- Area: 154 Square Feet
- Dimensions: 11x14
Dining room
- Level: First
- Area: 156 Square Feet
- Dimensions: 12x13
Family room
- Level: First
- Area: 320 Square Feet
- Dimensions: 16x20
Kitchen
- Level: First
- Area: 240 Square Feet
- Dimensions: 20x12
Living room
- Level: First
- Area: 156 Square Feet
- Dimensions: 12x13
Utility room
- Level: First
- Area: 91 Square Feet
- Dimensions: 13x7
Heating
- Central
Cooling
- Central Air
Appliances
- Included: Dryer, Electric Water Heater, Range, Refrigerator, Washer
- Laundry: Inside, Laundry Room
Features
- Ceiling Fan(s), Eating Space In Kitchen, Living Room/Dining Room Combo, Solid Wood Cabinets, Split Bedroom
- Flooring: Carpet, Tile, Vinyl
- Has fireplace: No
Interior area
- Total structure area: 2,980
- Total interior livable area: 2,168 sqft
Property
Parking
- Total spaces: 2
- Parking features: Garage Door Opener, Garage Faces Side
- Attached garage spaces: 2
- Details: Garage Dimensions: 28X23
Features
- Levels: One
- Stories: 1
- Exterior features: Other
- Waterfront features: Lake Privileges
Lot
- Size: 0.64 Acres
- Dimensions: 200 x 140
- Features: In County
- Residential vegetation: Trees/Landscaped
Details
- Additional structures: Shed(s)
- Parcel number: 283131968100000050
- Zoning: RC
- Special conditions: None
Construction
Type & style
- Home type: SingleFamily
- Property subtype: Single Family Residence
Materials
- Stucco
- Foundation: Slab
- Roof: Shingle
Condition
- New construction: No
- Year built: 1983
Utilities & green energy
- Sewer: Septic Tank
- Water: Well
- Utilities for property: Electricity Connected, Sprinkler Well
Community & neighborhood
Community
- Community features: Water Access
Location
- Region: Frostproof
- Subdivision: SILVER SANDS
HOA & financial
HOA
- Has HOA: No
Other fees
- Pet fee: $0 monthly
Other financial information
- Total actual rent: 0
Other
Other facts
- Listing terms: Cash,Conventional
- Ownership: Fee Simple
- Road surface type: Paved, Asphalt
Price history
| Date | Event | Price |
|---|---|---|
| 8/12/2025 | Sold | $305,000-7.4%$141/sqft |
Source: | ||
| 7/25/2025 | Pending sale | $329,500$152/sqft |
Source: | ||
| 6/18/2025 | Price change | $329,500-2.9%$152/sqft |
Source: | ||
| 4/30/2025 | Price change | $339,500-2.9%$157/sqft |
Source: | ||
| 3/20/2025 | Listed for sale | $349,500$161/sqft |
Source: | ||
Public tax history
| Year | Property taxes | Tax assessment |
|---|---|---|
| 2024 | $2,885 -4.2% | $222,881 -2.9% |
| 2023 | $3,012 +4.3% | $229,629 +5.6% |
| 2022 | $2,889 +146.1% | $217,508 +74.4% |
Find assessor info on the county website
Neighborhood: 33843
Nearby schools
GreatSchools rating
- 3/10Ben Hill Griffin Jr Elementary SchoolGrades: PK-5Distance: 2.2 mi
- 3/10Frostproof Middle/Senior High SchoolGrades: 6-12Distance: 2.2 mi
Get a cash offer in 3 minutes
Find out how much your home could sell for in as little as 3 minutes with a no-obligation cash offer.
Estimated market value$299,100
Get a cash offer in 3 minutes
Find out how much your home could sell for in as little as 3 minutes with a no-obligation cash offer.
Estimated market value
$299,100
