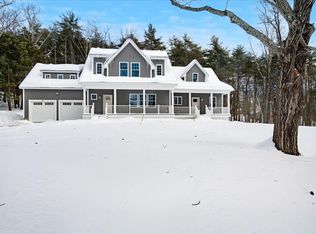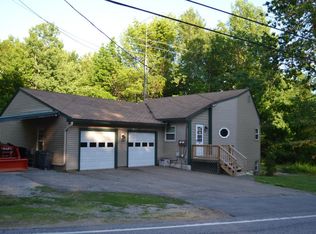Closed
Listed by:
Kerry Raymond,
Coldwell Banker Realty Center Harbor NH Off:603-253-4345
Bought with: Four Seasons Sotheby's International Realty
$545,000
9 Sleeper Hill Road, Gilford, NH 03249
3beds
2,332sqft
Single Family Residence
Built in 1961
0.75 Acres Lot
$565,100 Zestimate®
$234/sqft
$3,625 Estimated rent
Home value
$565,100
$486,000 - $656,000
$3,625/mo
Zestimate® history
Loading...
Owner options
Explore your selling options
What's special
MOTIVATED SELLERS - OPEN HOUSE 12/7 from 9-11am. Discover this enchanting split-level home, set on a generous 0.75-acre lot in the highly sought-after town of Gilford. Lovingly maintained by the same owners for the past 30 years, this residence exudes warmth and charm. The primary bedroom suite offers a private retreat with its own en-suite bath and a spacious walk-in closet. Two additional bedrooms share a full bath, perfect for family or guests. Step into the inviting living room, where new hardwood floors and a cozy fireplace create the perfect ambiance for relaxation. The spacious eat-in kitchen and dining room are ideal for hosting gatherings and creating lasting memories. The lower level features a versatile space, perfect for a home office or an additional family room. Outside, enjoy the serene beauty of your private backyard from the covered porch or patio, perfect for entertaining or simply unwinding. Located in the heart of New Hampshire’s Lakes Region, this home offers easy access to year-round amenities. Enjoy summer days on the sparkling waters of Lake Winnipesaukee and winter adventures at Gunstock Mountain Resort. Whether you love boating, skiing, hiking, or simply soaking in the natural beauty, this location has it all.
Zillow last checked: 8 hours ago
Listing updated: February 05, 2025 at 06:11pm
Listed by:
Kerry Raymond,
Coldwell Banker Realty Center Harbor NH Off:603-253-4345
Bought with:
Greg Carter
Four Seasons Sotheby's International Realty
Source: PrimeMLS,MLS#: 5016016
Facts & features
Interior
Bedrooms & bathrooms
- Bedrooms: 3
- Bathrooms: 3
- Full bathrooms: 2
- 1/2 bathrooms: 1
Heating
- Propane, Oil, Hot Water, Gas Stove
Cooling
- Attic Fan
Appliances
- Included: Dishwasher, Dryer, Microwave, Refrigerator, Washer, Electric Stove
Features
- Flooring: Carpet, Hardwood, Tile, Vinyl
- Basement: Concrete Floor,Partial,Interior Entry
Interior area
- Total structure area: 2,772
- Total interior livable area: 2,332 sqft
- Finished area above ground: 2,332
- Finished area below ground: 0
Property
Parking
- Total spaces: 2
- Parking features: Paved
- Garage spaces: 2
Features
- Levels: Two,Split Level
- Stories: 2
- Frontage length: Road frontage: 160
Lot
- Size: 0.75 Acres
- Features: Landscaped, Level
Details
- Parcel number: GIFLM203B226L000
- Zoning description: SFR
Construction
Type & style
- Home type: SingleFamily
- Property subtype: Single Family Residence
Materials
- Vinyl Siding
- Foundation: Poured Concrete
- Roof: Metal,Rolled/Hot Mop
Condition
- New construction: No
- Year built: 1961
Utilities & green energy
- Electric: 200+ Amp Service
- Sewer: Public Sewer
- Utilities for property: Cable Available
Community & neighborhood
Location
- Region: Gilford
Other
Other facts
- Road surface type: Paved
Price history
| Date | Event | Price |
|---|---|---|
| 2/5/2025 | Sold | $545,000-4.4%$234/sqft |
Source: | ||
| 11/13/2024 | Price change | $570,000-1.7%$244/sqft |
Source: | ||
| 11/8/2024 | Price change | $580,000-3.2%$249/sqft |
Source: | ||
| 10/31/2024 | Price change | $599,000-1.8%$257/sqft |
Source: | ||
| 10/9/2024 | Price change | $610,000-3.2%$262/sqft |
Source: | ||
Public tax history
| Year | Property taxes | Tax assessment |
|---|---|---|
| 2024 | $6,369 +9.2% | $566,170 |
| 2023 | $5,832 +8.6% | $566,170 +29.2% |
| 2022 | $5,369 -0.2% | $438,250 |
Find assessor info on the county website
Neighborhood: 03249
Nearby schools
GreatSchools rating
- 6/10Gilford Middle SchoolGrades: 5-8Distance: 2.2 mi
- 6/10Gilford High SchoolGrades: 9-12Distance: 2.2 mi
- 8/10Gilford Elementary SchoolGrades: K-4Distance: 2.4 mi
Schools provided by the listing agent
- Elementary: Gilford Elementary
- Middle: Gilford Middle
- High: Gilford High School
- District: Gilford Sch District SAU #73
Source: PrimeMLS. This data may not be complete. We recommend contacting the local school district to confirm school assignments for this home.
Get pre-qualified for a loan
At Zillow Home Loans, we can pre-qualify you in as little as 5 minutes with no impact to your credit score.An equal housing lender. NMLS #10287.
Sell with ease on Zillow
Get a Zillow Showcase℠ listing at no additional cost and you could sell for —faster.
$565,100
2% more+$11,302
With Zillow Showcase(estimated)$576,402

