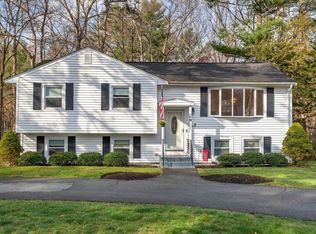Sold for $670,000
$670,000
9 Spring Ln, Sharon, MA 02067
3beds
2,169sqft
Single Family Residence
Built in 1965
0.46 Acres Lot
$675,400 Zestimate®
$309/sqft
$4,467 Estimated rent
Home value
$675,400
$628,000 - $729,000
$4,467/mo
Zestimate® history
Loading...
Owner options
Explore your selling options
What's special
Don't miss out. Great value for this well maintained home near Sharon Middle School. Many Updates including roof 21 years ago. Kitchen and electric 2016, Kitchen has soft close drawers and cabinets with granite counters. C/A compressor 2018, one furnace is approx 10 years old the other is 13-14years, newer bathrooms, newer windows. First floor expansion was done in the 80's. Solar panels are 4 years into a 25 yr lease. Escalating clauses are welcome
Zillow last checked: 8 hours ago
Listing updated: September 15, 2025 at 10:04am
Listed by:
Marc Cohen 781-953-2790,
Marc Cohen Real Estate 781-784-8822
Bought with:
DeWolfe Group
Gibson Sotheby's International Realty
Source: MLS PIN,MLS#: 73399559
Facts & features
Interior
Bedrooms & bathrooms
- Bedrooms: 3
- Bathrooms: 3
- Full bathrooms: 2
- 1/2 bathrooms: 1
Primary bedroom
- Level: First
- Area: 224
- Dimensions: 16 x 14
Bedroom 2
- Level: First
- Area: 200
- Dimensions: 20 x 10
Bedroom 3
- Level: First
- Area: 130
- Dimensions: 13 x 10
Bedroom 4
- Level: Fourth Floor
- Area: 130
- Dimensions: 13 x 10
Primary bathroom
- Features: Yes
Dining room
- Level: First
- Area: 80
- Dimensions: 10 x 8
Family room
- Level: Basement
- Area: 231
- Dimensions: 21 x 11
Kitchen
- Level: First
- Area: 108
- Dimensions: 12 x 9
Living room
- Level: First
- Area: 182
- Dimensions: 14 x 13
Office
- Level: Basement
- Area: 143
- Dimensions: 13 x 11
Heating
- Forced Air, Natural Gas
Cooling
- Central Air
Appliances
- Included: Gas Water Heater
Features
- Office
- Basement: Full,Finished
- Has fireplace: No
Interior area
- Total structure area: 2,169
- Total interior livable area: 2,169 sqft
- Finished area above ground: 1,377
- Finished area below ground: 792
Property
Parking
- Total spaces: 3
- Parking features: Paved Drive, Off Street
- Uncovered spaces: 3
Lot
- Size: 0.46 Acres
- Features: Wooded
Details
- Parcel number: M:062 B:072 L:000,221578
- Zoning: Sf
Construction
Type & style
- Home type: SingleFamily
- Architectural style: Raised Ranch
- Property subtype: Single Family Residence
Materials
- Foundation: Concrete Perimeter
- Roof: Shingle
Condition
- Year built: 1965
Utilities & green energy
- Sewer: Private Sewer
- Water: Public
Community & neighborhood
Location
- Region: Sharon
Price history
| Date | Event | Price |
|---|---|---|
| 9/15/2025 | Sold | $670,000-4.3%$309/sqft |
Source: MLS PIN #73399559 Report a problem | ||
| 7/15/2025 | Price change | $699,900-3.5%$323/sqft |
Source: MLS PIN #73399559 Report a problem | ||
| 7/8/2025 | Price change | $725,000-3.3%$334/sqft |
Source: MLS PIN #73399559 Report a problem | ||
| 7/3/2025 | Listed for sale | $750,000+51.5%$346/sqft |
Source: MLS PIN #73399559 Report a problem | ||
| 7/15/2019 | Sold | $495,000-1%$228/sqft |
Source: Public Record Report a problem | ||
Public tax history
| Year | Property taxes | Tax assessment |
|---|---|---|
| 2025 | $11,446 +4.3% | $654,800 +4.9% |
| 2024 | $10,973 +2.2% | $624,200 +8.1% |
| 2023 | $10,732 +6.8% | $577,300 +13.4% |
Find assessor info on the county website
Neighborhood: 02067
Nearby schools
GreatSchools rating
- 8/10Cottage Street Elementary SchoolGrades: K-5Distance: 1 mi
- 7/10Sharon Middle SchoolGrades: 6-8Distance: 0.1 mi
- 10/10Sharon High SchoolGrades: 9-12Distance: 0.9 mi
Get a cash offer in 3 minutes
Find out how much your home could sell for in as little as 3 minutes with a no-obligation cash offer.
Estimated market value$675,400
Get a cash offer in 3 minutes
Find out how much your home could sell for in as little as 3 minutes with a no-obligation cash offer.
Estimated market value
$675,400
