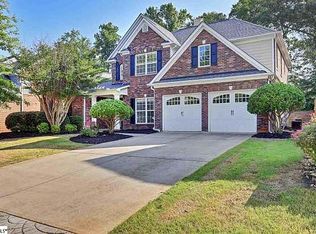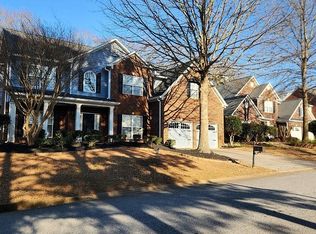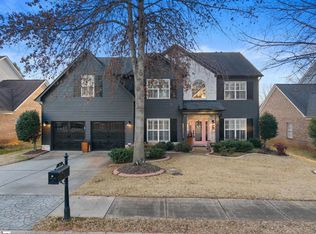Sold for $625,000
$625,000
9 Springhead Way, Greer, SC 29650
4beds
3,207sqft
Single Family Residence, Residential
Built in ----
0.25 Acres Lot
$629,200 Zestimate®
$195/sqft
$3,297 Estimated rent
Home value
$629,200
$591,000 - $667,000
$3,297/mo
Zestimate® history
Loading...
Owner options
Explore your selling options
What's special
Beautifully maintained home in a superb location with award-winning schools! This spacious residence features an open floor plan filled with natural light, decorator colors, designer lighting, and intricate moldings throughout. The rooms are generously sized and offer ample storage for comfortable living. The main level boasts soaring ceilings, large windows, and versatile flex rooms that can be tailored to fit your lifestyle. The oversized primary suite is a true retreat, with double-door entry, a spacious sitting room, and plenty of space to relax or work from home. Step outside to a backyard built for entertaining—a level, fenced-in oasis featuring a huge stamped concrete patio, a charming pergola, and a terraced yard with thoughtful details. Located within walking distance of the Sugar Creek pool, and just minutes from Pelham Road, GSP Airport, I-85, shopping, and dining. The owner has lovingly maintained this home and says what she loves most is the abundance of space for family and guests alike. Don’t miss this gem in a quiet, sought-after neighborhood!
Zillow last checked: 8 hours ago
Listing updated: August 04, 2025 at 01:45pm
Listed by:
Charlotte Sarvis 864-346-9943,
That Realty Group
Bought with:
Julie Ellis
Coldwell Banker Caine/Williams
Source: Greater Greenville AOR,MLS#: 1561596
Facts & features
Interior
Bedrooms & bathrooms
- Bedrooms: 4
- Bathrooms: 4
- Full bathrooms: 3
- 1/2 bathrooms: 1
Primary bedroom
- Area: 266
- Dimensions: 19 x 14
Bedroom 2
- Area: 150
- Dimensions: 15 x 10
Bedroom 3
- Area: 110
- Dimensions: 11 x 10
Bedroom 4
- Area: 132
- Dimensions: 12 x 11
Primary bathroom
- Features: Dressing Room, Full Bath, Shower-Separate, Sitting Room, Tub-Garden, Tub-Separate, Tub/Shower, Walk-In Closet(s)
- Level: Second
Dining room
- Area: 180
- Dimensions: 15 x 12
Family room
- Area: 357
- Dimensions: 21 x 17
Kitchen
- Area: 285
- Dimensions: 19 x 15
Living room
- Area: 168
- Dimensions: 14 x 12
Heating
- Forced Air, Multi-Units, Natural Gas
Cooling
- Central Air, Electric, Multi Units
Appliances
- Included: Gas Cooktop, Dishwasher, Dryer, Oven, Refrigerator, Washer, Electric Oven, Microwave, Gas Water Heater
- Laundry: Sink, 1st Floor, Walk-in, Electric Dryer Hookup, Laundry Room
Features
- 2 Story Foyer, High Ceilings, Ceiling Fan(s), Vaulted Ceiling(s), Ceiling Smooth, Tray Ceiling(s), Granite Counters, Open Floorplan, Soaking Tub, Walk-In Closet(s), Pantry
- Flooring: Carpet, Ceramic Tile, Wood
- Windows: Tilt Out Windows, Vinyl/Aluminum Trim, Window Treatments
- Basement: None
- Attic: Pull Down Stairs,Storage
- Number of fireplaces: 1
- Fireplace features: Gas Log
Interior area
- Total structure area: 3,348
- Total interior livable area: 3,207 sqft
Property
Parking
- Total spaces: 2
- Parking features: Attached, Garage Door Opener, Key Pad Entry, Concrete
- Attached garage spaces: 2
- Has uncovered spaces: Yes
Features
- Levels: Two
- Stories: 2
- Patio & porch: Patio, Front Porch
- Exterior features: Satellite Dish
- Fencing: Fenced
Lot
- Size: 0.25 Acres
- Features: Few Trees, 1/2 Acre or Less
- Topography: Level
Details
- Parcel number: 0534.4701004.00
- Other equipment: Satellite Dish
Construction
Type & style
- Home type: SingleFamily
- Architectural style: Traditional
- Property subtype: Single Family Residence, Residential
Materials
- Brick Veneer, Hardboard Siding
- Foundation: Slab
- Roof: Architectural
Utilities & green energy
- Sewer: Public Sewer
- Water: Public
- Utilities for property: Cable Available, Underground Utilities
Community & neighborhood
Security
- Security features: Security System Leased, Smoke Detector(s)
Community
- Community features: Common Areas, Street Lights, Sidewalks
Location
- Region: Greer
- Subdivision: Thornbrooke
Price history
| Date | Event | Price |
|---|---|---|
| 8/4/2025 | Sold | $625,000$195/sqft |
Source: | ||
| 6/30/2025 | Contingent | $625,000$195/sqft |
Source: | ||
| 6/26/2025 | Listed for sale | $625,000+95.3%$195/sqft |
Source: | ||
| 5/30/2018 | Sold | $320,000-3%$100/sqft |
Source: | ||
| 4/20/2018 | Pending sale | $329,900$103/sqft |
Source: BHHS C Dan Joyner - N. Pleas #1358381 Report a problem | ||
Public tax history
| Year | Property taxes | Tax assessment |
|---|---|---|
| 2024 | $2,058 -2.1% | $323,950 |
| 2023 | $2,102 +10.6% | $323,950 |
| 2022 | $1,900 -0.1% | $323,950 |
Find assessor info on the county website
Neighborhood: 29650
Nearby schools
GreatSchools rating
- 10/10Buena Vista Elementary SchoolGrades: K-5Distance: 0.6 mi
- 8/10Northwood Middle SchoolGrades: 6-8Distance: 3.1 mi
- 10/10Riverside High SchoolGrades: 9-12Distance: 1.8 mi
Schools provided by the listing agent
- Elementary: Buena Vista
- Middle: Northwood
- High: Riverside
Source: Greater Greenville AOR. This data may not be complete. We recommend contacting the local school district to confirm school assignments for this home.
Get a cash offer in 3 minutes
Find out how much your home could sell for in as little as 3 minutes with a no-obligation cash offer.
Estimated market value$629,200
Get a cash offer in 3 minutes
Find out how much your home could sell for in as little as 3 minutes with a no-obligation cash offer.
Estimated market value
$629,200


