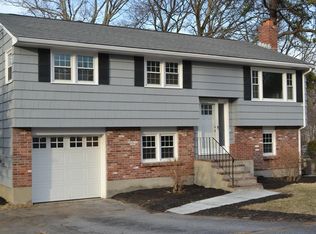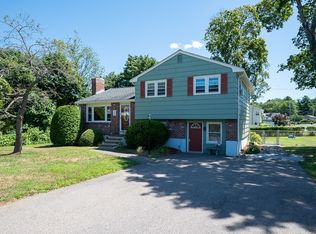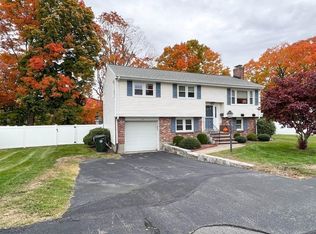Sold for $610,000
$610,000
9 Stacey Rd, Marlborough, MA 01752
3beds
1,813sqft
Single Family Residence
Built in 1988
0.29 Acres Lot
$672,800 Zestimate®
$336/sqft
$3,682 Estimated rent
Home value
$672,800
$639,000 - $706,000
$3,682/mo
Zestimate® history
Loading...
Owner options
Explore your selling options
What's special
Modern living personified! Nestled on a level & lush field of dream lot, this delightful 3 bedroom, 2.5 bath contemporary home promises a lifestyle of unparalleled comfort. Revel in the home's vaulted ceilings as sunlight dances across open, expansive spaces. A open floor plan caters to today's casual lifestyle boasting seamless flow for daily living & entertaining. The terrific 18x16 fplc'd livingrm, spacious kit. with NEW appliance in 2023 & dining area rocks! The sprawling level backyard (with shed) is fenced & the deck is perfect for dining alfresco! The bdrms are all on one floor, the bathrooms are all BEAUTIFUL & UPDATED & the finished Lower Level transforms effortlessly: A playful retreat for children, game room or a dedicated gym for the fitness enthusiast - Your choice! The beautiful, walkable neighborhood is a short stroll to Jaworek Elementary School & Memorial Beach & playground.
Zillow last checked: 8 hours ago
Listing updated: January 20, 2024 at 06:45am
Listed by:
Rosemary Comrie 978-375-3908,
Comrie Real Estate, Inc. 978-443-6300,
Connor E. Comrie 978-375-3896
Bought with:
S. Elaine McDonald
REMAX Executive Realty
Source: MLS PIN,MLS#: 73169936
Facts & features
Interior
Bedrooms & bathrooms
- Bedrooms: 3
- Bathrooms: 3
- Full bathrooms: 2
- 1/2 bathrooms: 1
- Main level bathrooms: 2
Primary bedroom
- Features: Bathroom - Full, Flooring - Wall to Wall Carpet, Recessed Lighting, Closet - Double
- Level: First
- Area: 182
- Dimensions: 14 x 13
Bedroom 2
- Features: Closet, Flooring - Wall to Wall Carpet, Recessed Lighting
- Level: First
- Area: 132
- Dimensions: 12 x 11
Bedroom 3
- Features: Closet, Flooring - Wall to Wall Carpet, Recessed Lighting
- Level: First
- Area: 121
- Dimensions: 11 x 11
Primary bathroom
- Features: Yes
Bathroom 1
- Features: Bathroom - Full, Bathroom - Tiled With Shower Stall, Flooring - Stone/Ceramic Tile, Countertops - Stone/Granite/Solid, Countertops - Upgraded, Cabinets - Upgraded, Remodeled, Lighting - Overhead
- Level: Main,First
- Area: 48
- Dimensions: 8 x 6
Bathroom 2
- Features: Bathroom - Full, Bathroom - Tiled With Tub & Shower, Skylight, Flooring - Stone/Ceramic Tile, Countertops - Stone/Granite/Solid, Countertops - Upgraded, Cabinets - Upgraded, Remodeled, Lighting - Overhead
- Level: Main,First
- Area: 50
- Dimensions: 10 x 5
Bathroom 3
- Features: Bathroom - Half, Closet, Dryer Hookup - Electric, Washer Hookup
- Level: Basement
- Area: 99
- Dimensions: 11 x 9
Dining room
- Features: Cathedral Ceiling(s), Beamed Ceilings, Open Floorplan, Slider, Lighting - Overhead
- Level: First
- Area: 110
- Dimensions: 11 x 10
Family room
- Features: Closet, Flooring - Laminate, Exterior Access, Open Floorplan, Recessed Lighting, Slider, Closet - Double
- Level: Basement
- Area: 360
- Dimensions: 24 x 15
Kitchen
- Features: Cathedral Ceiling(s), Flooring - Stone/Ceramic Tile, Countertops - Stone/Granite/Solid, Countertops - Upgraded, Open Floorplan, Recessed Lighting, Stainless Steel Appliances, Lighting - Overhead
- Level: Main,First
- Area: 140
- Dimensions: 14 x 10
Living room
- Features: Cathedral Ceiling(s), Ceiling Fan(s), Flooring - Laminate, Open Floorplan
- Level: First
- Area: 288
- Dimensions: 18 x 16
Heating
- Baseboard, Natural Gas
Cooling
- Window Unit(s)
Appliances
- Included: Water Heater, Range, Dishwasher, Refrigerator, Washer, Dryer, Range Hood, Other
- Laundry: In Basement
Features
- Lighting - Overhead, Entrance Foyer
- Flooring: Tile, Carpet, Laminate
- Windows: Insulated Windows
- Basement: Full,Finished,Walk-Out Access,Garage Access
- Number of fireplaces: 1
- Fireplace features: Living Room
Interior area
- Total structure area: 1,813
- Total interior livable area: 1,813 sqft
Property
Parking
- Total spaces: 6
- Parking features: Attached, Garage Door Opener, Garage Faces Side, Paved Drive, Off Street, Paved
- Attached garage spaces: 2
- Uncovered spaces: 4
Features
- Patio & porch: Deck
- Exterior features: Deck, Rain Gutters, Storage, Fenced Yard
- Fencing: Fenced/Enclosed,Fenced
- Waterfront features: Lake/Pond, 1/10 to 3/10 To Beach, Beach Ownership(Public)
Lot
- Size: 0.29 Acres
- Features: Corner Lot, Cleared, Level
Details
- Parcel number: M:019 B:346 L:000,3479768
- Zoning: Res
Construction
Type & style
- Home type: SingleFamily
- Architectural style: Contemporary,Split Entry
- Property subtype: Single Family Residence
Materials
- Frame
- Foundation: Concrete Perimeter
- Roof: Shingle
Condition
- Year built: 1988
Utilities & green energy
- Electric: Circuit Breakers
- Sewer: Public Sewer
- Water: Public
- Utilities for property: for Electric Range
Community & neighborhood
Community
- Community features: Shopping, Pool, Tennis Court(s), Park, Walk/Jog Trails, Golf, Medical Facility, Laundromat, Bike Path, Conservation Area, Highway Access, Private School, Public School
Location
- Region: Marlborough
- Subdivision: Walk to School, the beach & the park!
Other
Other facts
- Road surface type: Paved
Price history
| Date | Event | Price |
|---|---|---|
| 1/19/2024 | Sold | $610,000-1.6%$336/sqft |
Source: MLS PIN #73169936 Report a problem | ||
| 12/4/2023 | Contingent | $619,900$342/sqft |
Source: MLS PIN #73169936 Report a problem | ||
| 11/21/2023 | Price change | $619,900-0.8%$342/sqft |
Source: MLS PIN #73169936 Report a problem | ||
| 11/8/2023 | Listed for sale | $625,000$345/sqft |
Source: MLS PIN #73169936 Report a problem | ||
| 10/18/2023 | Contingent | $625,000$345/sqft |
Source: MLS PIN #73169936 Report a problem | ||
Public tax history
| Year | Property taxes | Tax assessment |
|---|---|---|
| 2025 | $5,998 +2.4% | $608,300 +6.3% |
| 2024 | $5,858 -7.2% | $572,100 +4.6% |
| 2023 | $6,315 +3.8% | $547,200 +18.1% |
Find assessor info on the county website
Neighborhood: Kings View/ Miles Standish
Nearby schools
GreatSchools rating
- 5/10Charles Jaworek SchoolGrades: K-5Distance: 0.1 mi
- 5/101 Lt Charles W. Whitcomb SchoolGrades: 6-8Distance: 1.1 mi
- 4/10Marlborough High SchoolGrades: 9-12Distance: 0.8 mi
Schools provided by the listing agent
- Elementary: Jaworek
- Middle: Marl Or Amsa
- High: Marl Or Amsa
Source: MLS PIN. This data may not be complete. We recommend contacting the local school district to confirm school assignments for this home.
Get a cash offer in 3 minutes
Find out how much your home could sell for in as little as 3 minutes with a no-obligation cash offer.
Estimated market value$672,800
Get a cash offer in 3 minutes
Find out how much your home could sell for in as little as 3 minutes with a no-obligation cash offer.
Estimated market value
$672,800


