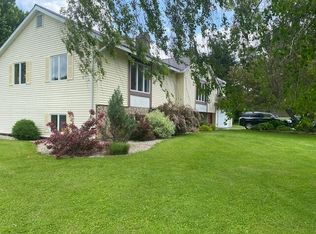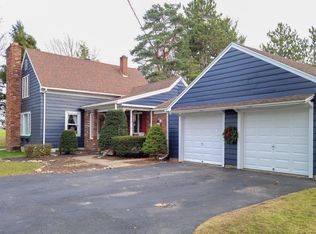Sold for $255,000 on 08/02/24
$255,000
9 Stacy Rd, Malone, NY 12953
4beds
2,441sqft
Single Family Residence
Built in 1955
1.1 Acres Lot
$266,300 Zestimate®
$104/sqft
$2,180 Estimated rent
Home value
$266,300
Estimated sales range
Not available
$2,180/mo
Zestimate® history
Loading...
Owner options
Explore your selling options
What's special
Nestled on the banks of Collins Brook and the Stacy Road, this updated 4 bedroom, 2 bath, move in ready Ranch style home has been meticulously maintained by the same family for over 25 years. This home has the open concept kitchen, dining and living area that everyone is searching for with granite counter tops, island, stainless steel appliances and custom maple cabinetry. Large 24' x 11' Primary Bedroom with 5' x 8' walk-in closet. Outdoor living spaces include a Gazebo and spacious patio which creates an ideal setting for both intimate gatherings and grand celebrations. The home is equipped with a Kohler on demand generator for those inconvenient power outage events as well. Schedule your showing today!
Zillow last checked: 8 hours ago
Listing updated: August 29, 2024 at 09:32pm
Listed by:
Christopher Daniels,
Marshall Realty & Associates
Bought with:
Craig Garrow, 10491211837
Marshall Realty & Associates
Source: ACVMLS,MLS#: 202050
Facts & features
Interior
Bedrooms & bathrooms
- Bedrooms: 4
- Bathrooms: 2
- Full bathrooms: 2
- Main level bathrooms: 1
- Main level bedrooms: 3
Primary bedroom
- Features: Carpet
- Level: First
- Area: 280.8 Square Feet
- Dimensions: 24 x 11.7
Bedroom 1
- Features: Carpet
- Level: First
- Area: 157.48 Square Feet
- Dimensions: 12.4 x 12.7
Bedroom 2
- Features: Carpet
- Level: First
- Area: 164.45 Square Feet
- Dimensions: 14.3 x 11.5
Bathroom 1
- Features: Ceramic Tile
- Level: First
- Area: 43 Square Feet
- Dimensions: 8.6 x 5
Bathroom 2
- Features: Ceramic Tile
- Level: Basement
- Area: 64.4 Square Feet
- Dimensions: 11.5 x 5.6
Bathroom 3
- Features: Carpet
- Level: Basement
- Area: 165 Square Feet
- Dimensions: 11 x 15
Game room
- Features: Carpet
- Level: Basement
- Area: 120.32 Square Feet
- Dimensions: 12.8 x 9.4
Kitchen
- Features: Luxury Vinyl
- Level: First
- Area: 341.7 Square Feet
- Dimensions: 20.1 x 17
Laundry
- Features: Other
- Level: Basement
- Area: 105.3 Square Feet
- Dimensions: 11.7 x 9
Living room
- Features: Carpet
- Level: First
- Area: 333.84 Square Feet
- Dimensions: 15.6 x 21.4
Other
- Description: mud room
- Features: Ceramic Tile
- Level: First
- Area: 58.2 Square Feet
- Dimensions: 9.7 x 6
Sunroom
- Features: Ceramic Tile
- Level: First
- Area: 66.5 Square Feet
- Dimensions: 9.5 x 7
Utility room
- Features: Carpet
- Level: Basement
- Area: 323 Square Feet
- Dimensions: 19 x 17
Heating
- Baseboard, Hot Water, Pellet Stove, Radiant
Cooling
- Ceiling Fan(s)
Appliances
- Included: Dishwasher, Dryer, Free-Standing Gas Range, Free-Standing Refrigerator, Oil Water Heater, Refrigerator, Stainless Steel Appliance(s), Washer, Washer/Dryer, Water Heater
- Laundry: In Basement
Features
- Granite Counters, Eat-in Kitchen, Kitchen Island, Open Floorplan, Pantry, Storage, Walk-In Closet(s)
- Flooring: Carpet, Tile
- Basement: Bath/Stubbed,Block,Crawl Space,Finished,Sump Pump
- Has fireplace: No
Interior area
- Total structure area: 2,441
- Total interior livable area: 2,441 sqft
- Finished area above ground: 1,656
- Finished area below ground: 785
Property
Parking
- Total spaces: 6
- Parking features: Additional Parking, Concrete, Driveway, Garage Faces Front, Oversized, Parking Pad, Paved
- Attached garage spaces: 2
- Uncovered spaces: 4
Features
- Levels: One
- Stories: 1
- Patio & porch: Covered, Front Porch, Rear Porch
- Exterior features: Garden, Lighting, Rain Gutters, Storage
- Pool features: None
- Fencing: None
- Has view: Yes
- View description: Garden, Rural
- Waterfront features: Creek
- Body of water: Collins Brook
- Frontage type: Oceanfront
Lot
- Size: 1.10 Acres
- Features: Corner Lot, Few Trees, Front Yard, Garden, Landscaped, Sloped, Waterfront
- Topography: Sloping
Details
- Additional structures: Outbuilding
- Parcel number: 85.212.200
- Zoning: Mixed
- Other equipment: Fuel Tank(s), Generator
Construction
Type & style
- Home type: SingleFamily
- Architectural style: Ranch
- Property subtype: Single Family Residence
Materials
- Vinyl Siding
- Foundation: Block
- Roof: Metal
Condition
- Year built: 1955
Utilities & green energy
- Electric: 100 Amp Service
- Sewer: Septic Tank
- Water: Well Drilled
- Utilities for property: Cable Available, Electricity Connected, Phone Available, Propane
Community & neighborhood
Security
- Security features: Smoke Detector(s)
Location
- Region: Malone
- Subdivision: None
Other
Other facts
- Listing agreement: Exclusive Right To Sell
- Listing terms: Cash,Conventional
- Road surface type: Paved
Price history
| Date | Event | Price |
|---|---|---|
| 8/2/2024 | Sold | $255,000$104/sqft |
Source: | ||
| 6/10/2024 | Pending sale | $255,000$104/sqft |
Source: | ||
| 6/6/2024 | Listed for sale | $255,000+466.7%$104/sqft |
Source: | ||
| 11/5/1997 | Sold | $45,000$18/sqft |
Source: Public Record Report a problem | ||
Public tax history
| Year | Property taxes | Tax assessment |
|---|---|---|
| 2024 | -- | $79,000 |
| 2023 | -- | $79,000 |
| 2022 | -- | $79,000 |
Find assessor info on the county website
Neighborhood: 12953
Nearby schools
GreatSchools rating
- 3/10Flanders Elementary SchoolGrades: PK-5Distance: 3.3 mi
- 3/10Malone Middle SchoolGrades: 6-8Distance: 3.8 mi
- 4/10Franklin Academy High SchoolGrades: 9-12Distance: 3.3 mi

