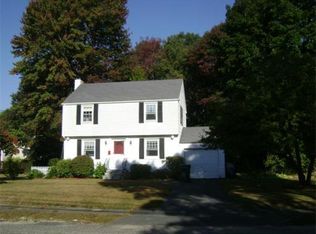Desirable WEST NATICK location for this family friendly, 4 bedroom, 2.5 bath Colonial Garrison. Located on dead end road in a family friendly neighborhood, this ~1 acre lot has an expansive back yard, ideal for gardening, recreation, children, and pets (existing dog kennel). Within walking distance to Brown Elementary and Kennedy Middle schools as well as easy access to major commuter routes. Attached garage with direct entry to a mudroom. A deck and newly renovated 3-season room (2018) overlook the private backyard. Finished basement, updated kitchen (2019) with modern stainless steel appliances, new hardwood flooring throughout the first floor (2019), renovated guest bathroom (2018), and renovated master bathroom (2019). Thinking of going "GREEN"? Newly installed solar panels and roofing (2013) help lower your monthly electric bill with sustainable energy.
This property is off market, which means it's not currently listed for sale or rent on Zillow. This may be different from what's available on other websites or public sources.
