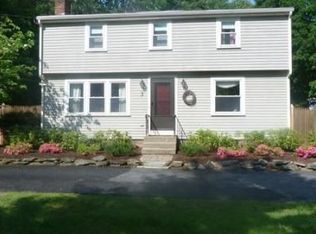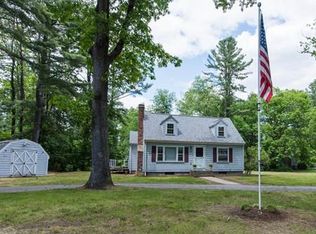Sold for $1,192,000 on 06/21/24
$1,192,000
9 Stonebrook Rd, Sudbury, MA 01776
4beds
3,013sqft
Single Family Residence
Built in 1956
0.71 Acres Lot
$1,212,500 Zestimate®
$396/sqft
$4,609 Estimated rent
Home value
$1,212,500
$1.12M - $1.32M
$4,609/mo
Zestimate® history
Loading...
Owner options
Explore your selling options
What's special
Come fall in love! This 11-room house was taken down to the studs in 2018 & expanded. The updates & additions of 2018 include a 2 car garage, Primary & 2 new bdrms., New Roof, HVAC, Water heater, Insulation, Flooring, Kitchen, Electrical, Plumbing, Front porch, Finished walkout basement. In 2020, a 24’ above grnd. heated pool with deck was added. From the moment you enter you will marvel at the soaring ceilings, floor to clg. stone fireplace, gleaming floors, & skylit Chef's kitchen! You'll enjoy the openness & light this quality home provides! 1st flr. includes a convenient home office or guest bdrm with a full bath access & dining room. 2nd floor includes the primary suite & 3 additional bdrms. Primary suite includes his & hers walk-in closets & Spa-like bath with a tiled shower, twin sinks & a vlt'd clg! 2nd flr laundry too!Open staircase leads to the Finished walk-out basement that has a media/play room and a den/exercise room. Big flat well maintained yard and a firepit to enjoy
Zillow last checked: 8 hours ago
Listing updated: September 13, 2024 at 09:34am
Listed by:
Rosemary Comrie 978-375-3908,
Comrie Real Estate, Inc. 978-443-6300
Bought with:
Patti Kennedy
Keller Williams Realty
Source: MLS PIN,MLS#: 73218739
Facts & features
Interior
Bedrooms & bathrooms
- Bedrooms: 4
- Bathrooms: 3
- Full bathrooms: 3
- Main level bathrooms: 1
Primary bedroom
- Features: Bathroom - Full, Ceiling Fan(s), Walk-In Closet(s), Closet, Closet/Cabinets - Custom Built, Flooring - Laminate, Recessed Lighting
- Level: Second
- Area: 240
- Dimensions: 16 x 15
Bedroom 2
- Features: Ceiling Fan(s), Closet, Flooring - Laminate
- Level: Second
- Area: 144
- Dimensions: 12 x 12
Bedroom 3
- Features: Ceiling Fan(s), Closet, Flooring - Laminate
- Level: Second
- Area: 144
- Dimensions: 12 x 12
Bedroom 4
- Features: Walk-In Closet(s), Flooring - Hardwood
- Level: Second
- Area: 156
- Dimensions: 13 x 12
Primary bathroom
- Features: Yes
Bathroom 1
- Features: Bathroom - Full, Bathroom - Tiled With Shower Stall, Flooring - Stone/Ceramic Tile, Countertops - Stone/Granite/Solid, Countertops - Upgraded, Remodeled, Lighting - Sconce
- Level: Main,First
Bathroom 2
- Features: Bathroom - Full, Bathroom - Double Vanity/Sink, Bathroom - Tiled With Tub & Shower, Vaulted Ceiling(s), Closet, Flooring - Stone/Ceramic Tile, Countertops - Stone/Granite/Solid, Countertops - Upgraded, Cabinets - Upgraded, Remodeled, Lighting - Sconce
- Level: Second
Bathroom 3
- Features: Bathroom - Full, Bathroom - Tiled With Tub & Shower, Countertops - Stone/Granite/Solid, Countertops - Upgraded, Remodeled, Lighting - Sconce
- Level: Second
Dining room
- Features: Flooring - Hardwood, Recessed Lighting
- Level: First
- Area: 168
- Dimensions: 14 x 12
Family room
- Features: Cathedral Ceiling(s), Ceiling Fan(s), Closet/Cabinets - Custom Built, Flooring - Hardwood, Balcony - Interior, Open Floorplan, Recessed Lighting
- Level: Main,First
- Area: 391
- Dimensions: 23 x 17
Kitchen
- Features: Skylight, Vaulted Ceiling(s), Flooring - Hardwood, Dining Area, Countertops - Stone/Granite/Solid, Countertops - Upgraded, Kitchen Island, Breakfast Bar / Nook, Cabinets - Upgraded, Deck - Exterior, Exterior Access, Open Floorplan, Remodeled, Stainless Steel Appliances, Gas Stove, Lighting - Pendant
- Level: Main,First
- Area: 216
- Dimensions: 18 x 12
Office
- Features: Flooring - Hardwood, Recessed Lighting
- Level: First
- Area: 108
- Dimensions: 12 x 9
Heating
- Forced Air, Natural Gas, Fireplace(s)
Cooling
- Central Air
Appliances
- Laundry: Second Floor
Features
- Recessed Lighting, Open Floorplan, Closet, Exercise Room, Play Room, Home Office, Mud Room
- Flooring: Tile, Laminate, Hardwood, Flooring - Vinyl, Flooring - Hardwood
- Windows: Insulated Windows
- Basement: Full,Finished,Walk-Out Access
- Number of fireplaces: 2
- Fireplace features: Family Room
Interior area
- Total structure area: 3,013
- Total interior livable area: 3,013 sqft
Property
Parking
- Total spaces: 8
- Parking features: Attached, Garage Door Opener, Garage Faces Side, Paved Drive, Off Street, Paved
- Attached garage spaces: 2
- Uncovered spaces: 6
Features
- Patio & porch: Porch, Deck, Patio
- Exterior features: Porch, Deck, Patio, Pool - Above Ground Heated, Storage, Professional Landscaping
- Has private pool: Yes
- Pool features: Heated
Lot
- Size: 0.71 Acres
- Features: Cleared, Level
Details
- Parcel number: J0600315.,783436
- Zoning: RESA
Construction
Type & style
- Home type: SingleFamily
- Architectural style: Colonial,Contemporary
- Property subtype: Single Family Residence
Materials
- Frame
- Foundation: Concrete Perimeter
- Roof: Shingle
Condition
- Remodeled
- Year built: 1956
Utilities & green energy
- Electric: 200+ Amp Service
- Sewer: Private Sewer
- Water: Public
- Utilities for property: for Gas Range
Community & neighborhood
Community
- Community features: Shopping, Pool, Tennis Court(s), Park, Walk/Jog Trails, Stable(s), Golf, Medical Facility, Bike Path, Conservation Area, Private School, Public School
Location
- Region: Sudbury
Other
Other facts
- Road surface type: Paved
Price history
| Date | Event | Price |
|---|---|---|
| 6/21/2024 | Sold | $1,192,000-0.6%$396/sqft |
Source: MLS PIN #73218739 Report a problem | ||
| 5/3/2024 | Contingent | $1,199,000$398/sqft |
Source: MLS PIN #73218739 Report a problem | ||
| 4/26/2024 | Price change | $1,199,000-7.4%$398/sqft |
Source: MLS PIN #73218739 Report a problem | ||
| 4/15/2024 | Listed for sale | $1,295,000$430/sqft |
Source: MLS PIN #73218739 Report a problem | ||
| 4/10/2024 | Contingent | $1,295,000$430/sqft |
Source: MLS PIN #73218739 Report a problem | ||
Public tax history
| Year | Property taxes | Tax assessment |
|---|---|---|
| 2025 | $15,731 +15.8% | $1,074,500 +15.5% |
| 2024 | $13,590 +7.1% | $930,200 +15.6% |
| 2023 | $12,693 +5.2% | $804,900 +20.4% |
Find assessor info on the county website
Neighborhood: 01776
Nearby schools
GreatSchools rating
- 8/10Israel Loring SchoolGrades: K-5Distance: 2.1 mi
- 8/10Ephraim Curtis Middle SchoolGrades: 6-8Distance: 0.8 mi
- 10/10Lincoln-Sudbury Regional High SchoolGrades: 9-12Distance: 2.8 mi
Schools provided by the listing agent
- Elementary: Loring
- Middle: Curtis
- High: Lsrhs
Source: MLS PIN. This data may not be complete. We recommend contacting the local school district to confirm school assignments for this home.
Get a cash offer in 3 minutes
Find out how much your home could sell for in as little as 3 minutes with a no-obligation cash offer.
Estimated market value
$1,212,500
Get a cash offer in 3 minutes
Find out how much your home could sell for in as little as 3 minutes with a no-obligation cash offer.
Estimated market value
$1,212,500

