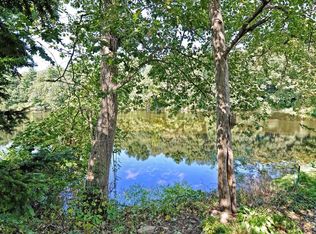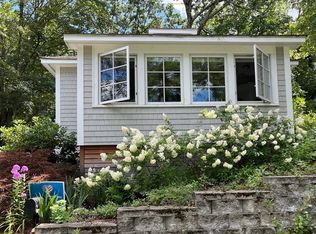Sold for $1,200,000
$1,200,000
9 Stonecleve Rd, Wellesley, MA 02482
3beds
1,913sqft
Single Family Residence
Built in 1960
5,402 Square Feet Lot
$1,208,200 Zestimate®
$627/sqft
$4,665 Estimated rent
Home value
$1,208,200
$1.14M - $1.29M
$4,665/mo
Zestimate® history
Loading...
Owner options
Explore your selling options
What's special
Stunning waterfront property w/ amazing views & water access. Breathtaking sunsets, kayaking, canoeing & swimming, adorable ducks & swans are all yours to enjoy at this fantastic property on Morses Pond. You will fall in love w/ the picture windows overlooking the water & rebuilt double-decker porches; making it a breeze to enjoy pond life. Granite counter kitchen w/ ss appliances, induction cooktop & hdwd flrs, beamed ceiling dining rm/family rm w/ picture window & amazing water view. Bonus rm w/ abundant natural light. Renovated full bath w/ tile flr & tile shower/soaking tub. Cozy living rm w/ stone fireplace & slider to screened porch. Primary ensuite w/ hdwds, cathedral ceiling & slider out to private porch. Lower level w/ 2 sizable bedrooms. Newly painted exterior, stone patio, gazebo, EV car charger outlet, private beach & boat rack. Updates galore - see full list attached. Walk the Crosstown Trail or paddle to the public beach. This tranquil oasis is not to be missed!
Zillow last checked: 8 hours ago
Listing updated: November 19, 2025 at 05:38pm
Listed by:
Vesta Group 774-233-1926,
Vesta Real Estate Group, Inc. 774-233-1926,
Liz Kelly 617-233-3006
Bought with:
Jenna Levin
Coldwell Banker Realty - New England Home Office
Source: MLS PIN,MLS#: 73405722
Facts & features
Interior
Bedrooms & bathrooms
- Bedrooms: 3
- Bathrooms: 2
- Full bathrooms: 2
Primary bedroom
- Features: Cathedral Ceiling(s), Walk-In Closet(s), Flooring - Hardwood, Slider
- Level: Second
- Area: 204
- Dimensions: 12 x 17
Bedroom 2
- Features: Closet, Flooring - Vinyl
- Level: Basement
- Area: 154
- Dimensions: 11 x 14
Bedroom 3
- Features: Beamed Ceilings, Closet, Flooring - Vinyl
- Level: Basement
- Area: 169
- Dimensions: 13 x 13
Primary bathroom
- Features: Yes
Bathroom 1
- Features: Bathroom - Full, Bathroom - Tiled With Tub & Shower, Closet - Linen, Flooring - Stone/Ceramic Tile, Countertops - Stone/Granite/Solid
- Level: First
Bathroom 2
- Features: Bathroom - Full, Bathroom - With Shower Stall, Skylight, Flooring - Hardwood
- Level: Second
Dining room
- Features: Beamed Ceilings, Open Floorplan, Recessed Lighting
- Level: First
- Area: 150
- Dimensions: 10 x 15
Family room
- Features: Beamed Ceilings, Open Floorplan, Recessed Lighting
- Level: First
- Area: 154
- Dimensions: 11 x 14
Kitchen
- Features: Flooring - Vinyl, Countertops - Stone/Granite/Solid, Recessed Lighting, Stainless Steel Appliances
- Level: First
- Area: 180
- Dimensions: 12 x 15
Living room
- Features: Flooring - Hardwood, Recessed Lighting, Slider
- Level: First
- Area: 255
- Dimensions: 15 x 17
Office
- Features: Flooring - Hardwood, French Doors
- Level: First
- Area: 60
- Dimensions: 6 x 10
Heating
- Forced Air, Electric Baseboard, Heat Pump, Oil, Electric
Cooling
- Heat Pump
Appliances
- Included: Electric Water Heater, Water Heater, Range, Dishwasher, Microwave, Refrigerator, Washer, Dryer, Water Treatment
- Laundry: In Basement, Electric Dryer Hookup
Features
- Bonus Room, Office
- Flooring: Tile, Vinyl, Hardwood, Flooring - Hardwood
- Doors: French Doors
- Windows: Picture
- Basement: Full,Partially Finished,Walk-Out Access,Interior Entry,Radon Remediation System
- Number of fireplaces: 1
- Fireplace features: Living Room
Interior area
- Total structure area: 1,913
- Total interior livable area: 1,913 sqft
- Finished area above ground: 1,505
- Finished area below ground: 408
Property
Parking
- Total spaces: 3
- Parking features: Paved Drive, Off Street, Paved
- Uncovered spaces: 3
Features
- Levels: Multi/Split
- Patio & porch: Screened, Patio
- Exterior features: Porch - Screened, Patio, Rain Gutters, Storage, Professional Landscaping, Invisible Fence
- Fencing: Invisible
- Has view: Yes
- View description: Water, Pond
- Has water view: Yes
- Water view: Pond,Water
- Waterfront features: Waterfront, Pond, Direct Access, Private, Lake/Pond, Beach Ownership(Public)
Lot
- Size: 5,402 sqft
- Features: Gentle Sloping
Details
- Parcel number: M:183 R:026 S:,264622
- Zoning: SR10
Construction
Type & style
- Home type: SingleFamily
- Architectural style: Split Entry
- Property subtype: Single Family Residence
Materials
- Frame
- Foundation: Concrete Perimeter, Block
- Roof: Shingle
Condition
- Year built: 1960
Utilities & green energy
- Electric: Circuit Breakers, 200+ Amp Service
- Sewer: Public Sewer
- Water: Public
- Utilities for property: for Electric Oven, for Electric Dryer
Green energy
- Energy efficient items: Thermostat
Community & neighborhood
Security
- Security features: Security System
Community
- Community features: Public Transportation, Shopping, Tennis Court(s), Park, Walk/Jog Trails, Stable(s), Golf, Medical Facility, Laundromat, Highway Access, House of Worship, Public School, T-Station
Location
- Region: Wellesley
Other
Other facts
- Road surface type: Paved
Price history
| Date | Event | Price |
|---|---|---|
| 11/19/2025 | Sold | $1,200,000+4.4%$627/sqft |
Source: MLS PIN #73405722 Report a problem | ||
| 11/1/2025 | Contingent | $1,149,900$601/sqft |
Source: MLS PIN #73405722 Report a problem | ||
| 10/3/2025 | Price change | $1,149,900-8%$601/sqft |
Source: MLS PIN #73405722 Report a problem | ||
| 8/19/2025 | Price change | $1,250,000-3.8%$653/sqft |
Source: MLS PIN #73405722 Report a problem | ||
| 7/26/2025 | Listed for sale | $1,299,900$680/sqft |
Source: MLS PIN #73405722 Report a problem | ||
Public tax history
| Year | Property taxes | Tax assessment |
|---|---|---|
| 2025 | $10,414 +2% | $1,013,000 +3.3% |
| 2024 | $10,212 -1% | $981,000 +8.9% |
| 2023 | $10,316 +12.8% | $901,000 +15.1% |
Find assessor info on the county website
Neighborhood: 02482
Nearby schools
GreatSchools rating
- 9/10John D. Hardy Elementary SchoolGrades: K-5Distance: 0.3 mi
- 8/10Wellesley Middle SchoolGrades: 6-8Distance: 1.3 mi
- 10/10Wellesley High SchoolGrades: 9-12Distance: 1.7 mi
Schools provided by the listing agent
- Elementary: Hardy
- Middle: Wms
- High: Whs
Source: MLS PIN. This data may not be complete. We recommend contacting the local school district to confirm school assignments for this home.

Get pre-qualified for a loan
At Zillow Home Loans, we can pre-qualify you in as little as 5 minutes with no impact to your credit score.An equal housing lender. NMLS #10287.

