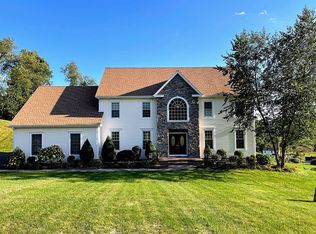Sold for $804,000
$804,000
9 Stoney Brook Road, Wallingford, CT 06492
4beds
3,139sqft
Single Family Residence
Built in 2003
1.41 Acres Lot
$823,800 Zestimate®
$256/sqft
$4,167 Estimated rent
Home value
$823,800
$733,000 - $923,000
$4,167/mo
Zestimate® history
Loading...
Owner options
Explore your selling options
What's special
Stunning 4-Bedroom Home with Panoramic Views & Prime Location in Wallingford. Welcome to your dream home in the heart of Wallingford! This beautifully maintained 4-bedroom, 2.5-bathroom residence offers the perfect blend of comfort, style, and location. Perched to take full advantage of breathtaking views, this home invites you to relax and unwind in every season. Step inside to discover a spacious, light-filled interior with an open-concept layout, perfect for entertaining or everyday living. The modern kitchen flows seamlessly into the dining and living areas, all enhanced by large windows that frame the scenic landscape. Upstairs, you'll find four generously sized bedrooms, including a serene primary suite complete with a private bath and a walk-in California closet. The additional bedrooms offer flexibility for guests, a home office, or a growing family. Nestled adjacent to the Town of Wallingford's preserved open space, you'll enjoy unparalleled access to nature right outside your door-ideal for walking, hiking, or simply soaking in the peaceful surroundings. Despite its tranquil setting, this home is conveniently located near schools, shops, and major commuter routes. Don't miss your opportunity to own this rare gem where views, space, and location come together in perfect harmony.
Zillow last checked: 8 hours ago
Listing updated: September 17, 2025 at 09:59am
Listed by:
Iconn Team at LPT Realty,
Tara Davidson 914-482-0366,
LPT Realty - IConn Team 877-366-2213
Bought with:
Shila Doshi, RES.0780559
Coldwell Banker Realty
Source: Smart MLS,MLS#: 24118667
Facts & features
Interior
Bedrooms & bathrooms
- Bedrooms: 4
- Bathrooms: 3
- Full bathrooms: 2
- 1/2 bathrooms: 1
Primary bedroom
- Features: Full Bath, Walk-In Closet(s)
- Level: Upper
- Area: 224 Square Feet
- Dimensions: 14 x 16
Bedroom
- Level: Upper
- Area: 165 Square Feet
- Dimensions: 11 x 15
Bedroom
- Level: Upper
- Area: 182 Square Feet
- Dimensions: 13 x 14
Bedroom
- Level: Upper
- Area: 182 Square Feet
- Dimensions: 13 x 14
Dining room
- Level: Main
- Area: 196 Square Feet
- Dimensions: 14 x 14
Family room
- Features: Built-in Features, Fireplace, French Doors
- Level: Main
- Area: 140 Square Feet
- Dimensions: 10 x 14
Kitchen
- Features: Kitchen Island
- Level: Main
- Area: 210 Square Feet
- Dimensions: 14 x 15
Living room
- Level: Main
- Area: 210 Square Feet
- Dimensions: 14 x 15
Heating
- Forced Air, Oil
Cooling
- Central Air
Appliances
- Included: Oven/Range, Microwave, Dishwasher, Dryer, Water Heater
- Laundry: Main Level
Features
- Basement: Full
- Attic: Pull Down Stairs
- Number of fireplaces: 1
Interior area
- Total structure area: 3,139
- Total interior livable area: 3,139 sqft
- Finished area above ground: 2,624
- Finished area below ground: 515
Property
Parking
- Total spaces: 2
- Parking features: Attached
- Attached garage spaces: 2
Lot
- Size: 1.41 Acres
- Features: Level
Details
- Parcel number: 2054808
- Zoning: RU120
Construction
Type & style
- Home type: SingleFamily
- Architectural style: Colonial
- Property subtype: Single Family Residence
Materials
- Wood Siding
- Foundation: Concrete Perimeter
- Roof: Asphalt
Condition
- New construction: No
- Year built: 2003
Utilities & green energy
- Sewer: Septic Tank
- Water: Well
Community & neighborhood
Location
- Region: Wallingford
HOA & financial
HOA
- Has HOA: Yes
- HOA fee: $500 annually
- Services included: Maintenance Grounds
Price history
| Date | Event | Price |
|---|---|---|
| 9/16/2025 | Sold | $804,000+3.2%$256/sqft |
Source: | ||
| 8/20/2025 | Pending sale | $779,000$248/sqft |
Source: | ||
| 8/15/2025 | Listed for sale | $779,000+54.3%$248/sqft |
Source: | ||
| 5/26/2017 | Sold | $505,000-2.9%$161/sqft |
Source: | ||
| 4/4/2017 | Pending sale | $519,900$166/sqft |
Source: Coldwell Banker Residential Brokerage - Cheshire Office #N10187301 Report a problem | ||
Public tax history
| Year | Property taxes | Tax assessment |
|---|---|---|
| 2025 | $11,160 +15.6% | $462,700 +46.9% |
| 2024 | $9,658 +4.5% | $315,000 |
| 2023 | $9,242 +1% | $315,000 |
Find assessor info on the county website
Neighborhood: 06492
Nearby schools
GreatSchools rating
- 5/10Rock Hill SchoolGrades: 3-5Distance: 1 mi
- 6/10Dag Hammarskjold Middle SchoolGrades: 6-8Distance: 1.9 mi
- 6/10Lyman Hall High SchoolGrades: 9-12Distance: 1.9 mi
Get pre-qualified for a loan
At Zillow Home Loans, we can pre-qualify you in as little as 5 minutes with no impact to your credit score.An equal housing lender. NMLS #10287.
Sell for more on Zillow
Get a Zillow Showcase℠ listing at no additional cost and you could sell for .
$823,800
2% more+$16,476
With Zillow Showcase(estimated)$840,276
