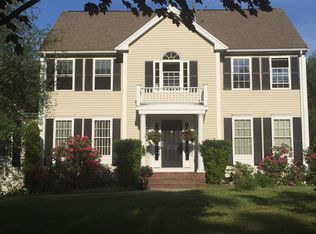Tastefully Elegant Custom 4-5 bedroom Colonial in one of Norfolk's most desirable neighborhoods- Stop River Estates. Located on the Norfolk/Medfield line, the location is minutes to the Town Center, Public Transportation and Major Routes. Open Floor Plan boasts a First-Floor Master Suite, Home Office, Elegant DR with Double Crown Molding, and Large Family Room with Gas fireplace bathed in Natural light with French doors leading out the expansive deck. Fully renovated Custom Designed Gourmet Kitchen with top of the line Cabinets, with endless built in storage, Wolf Range & Wall Oven, Subzero Refrigerator ,Large Center Island and Built in Banquette for additional seating. Entertain family & friends in the Bonus room with Cathedral Ceilings and Wetbar or in the finished lower level with Full bath, Gym/Bedroom, Wet bar, TV area with French Doors that lead out to the patio & backyard. Generous sized bedrooms and Two Car Garage, WELCOME HOME!
This property is off market, which means it's not currently listed for sale or rent on Zillow. This may be different from what's available on other websites or public sources.
