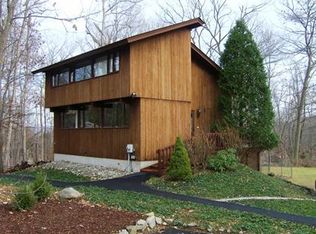Kitchen with stove and dishwasher. Living room, dinning room. Washer and dryer hookup. Off-treat parking.Renter is responsible for gas and electric. 1 small dog allowed. No smoking inside the home. Viewing will be available starting February 1st
This property is off market, which means it's not currently listed for sale or rent on Zillow. This may be different from what's available on other websites or public sources.
