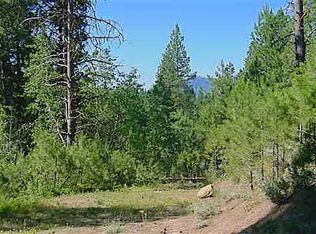Sold
Price Unknown
9 Sunset Loop, Cascade, ID 83611
4beds
3baths
2,332sqft
Single Family Residence
Built in 2005
0.45 Acres Lot
$563,400 Zestimate®
$--/sqft
$2,916 Estimated rent
Home value
$563,400
Estimated sales range
Not available
$2,916/mo
Zestimate® history
Loading...
Owner options
Explore your selling options
What's special
Quintessential stately log cabin beckons you. Inviting covered porch can be enjoyed year round and wraps around the entire main level. Experience the allure of cabin life here with stunning architecture, a fantastic floorplan and beautiful location in Crown Point. Open kitchen with island, great room, wood burning stove, large eating area, vaulted ceilings and plenty of natural light and views. Main level owner suite with spacious corner tub, shower and dual vanity, features french doors to a porch swing on the covered deck. Upstairs are two large bedrooms and full bathroom. Downstairs in the daylight basement is the 4th bedroom, bar, rec room, enormous utility/storage area, laundry, half bathroom and access to the outdoor firepit. All this and close to a walking path to Cascade Lake, which boasts majestic mountain beaches, impressive fishing and is just a few miles to the boat launch, golf course and beautiful Cascade. County maintained roads - all this and NO HOA ~ this is your opportunity!
Zillow last checked: 8 hours ago
Listing updated: August 23, 2024 at 02:03pm
Listed by:
Julie Hess 208-867-4250,
Realty ONE Group Professionals,
Joel Hess 208-794-2220,
Realty ONE Group Professionals
Bought with:
Tina Pennington
John L Scott Boise
Source: IMLS,MLS#: 98910805
Facts & features
Interior
Bedrooms & bathrooms
- Bedrooms: 4
- Bathrooms: 3
- Main level bathrooms: 1
- Main level bedrooms: 1
Primary bedroom
- Level: Main
- Area: 150
- Dimensions: 15 x 10
Bedroom 2
- Level: Upper
- Area: 132
- Dimensions: 12 x 11
Bedroom 3
- Level: Upper
- Area: 180
- Dimensions: 15 x 12
Bedroom 4
- Level: Lower
- Area: 156
- Dimensions: 13 x 12
Kitchen
- Level: Main
- Area: 110
- Dimensions: 11 x 10
Heating
- Baseboard, Electric
Appliances
- Included: Electric Water Heater, Dishwasher, Microwave, Oven/Range Freestanding, Water Softener Owned
Features
- Rec/Bonus, Breakfast Bar, Pantry, Kitchen Island, Number of Baths Main Level: 1, Number of Baths Upper Level: 1, Number of Baths Below Grade: 0.5
- Basement: Walk-Out Access
- Has fireplace: Yes
- Fireplace features: Wood Burning Stove
Interior area
- Total structure area: 2,332
- Total interior livable area: 2,332 sqft
- Finished area above ground: 1,407
- Finished area below ground: 925
Property
Features
- Levels: Tri-Level
- Has view: Yes
Lot
- Size: 0.45 Acres
- Features: 10000 SF - .49 AC, Views, Rolling Slope
Details
- Parcel number: RP00054002003B
Construction
Type & style
- Home type: SingleFamily
- Property subtype: Single Family Residence
Materials
- Log
- Roof: Metal
Condition
- Year built: 2005
Utilities & green energy
- Sewer: Septic Tank
- Water: Well
Community & neighborhood
Location
- Region: Cascade
Other
Other facts
- Listing terms: Cash,Conventional,FHA,VA Loan
- Ownership: Fee Simple
Price history
Price history is unavailable.
Public tax history
| Year | Property taxes | Tax assessment |
|---|---|---|
| 2024 | $1,599 | $602,462 -2.9% |
| 2023 | $1,599 +5.9% | $620,593 +7.5% |
| 2022 | $1,510 -0.1% | $577,088 +61.5% |
Find assessor info on the county website
Neighborhood: 83611
Nearby schools
GreatSchools rating
- 6/10Cascade Elementary SchoolGrades: PK-5Distance: 2.6 mi
- 3/10Cascade Jr-Sr High SchoolGrades: 6-12Distance: 2.6 mi
Schools provided by the listing agent
- Elementary: Cascade
- Middle: Cascade Jr High
- High: Cascade
- District: Cascade District #422
Source: IMLS. This data may not be complete. We recommend contacting the local school district to confirm school assignments for this home.
