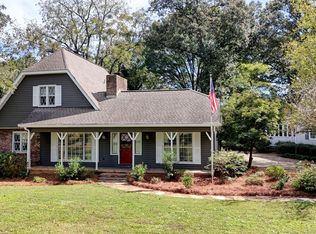Closed
$401,000
9 Surrey Trl SE, Rome, GA 30161
3beds
2,275sqft
Single Family Residence
Built in 1973
0.55 Acres Lot
$395,800 Zestimate®
$176/sqft
$2,076 Estimated rent
Home value
$395,800
$325,000 - $483,000
$2,076/mo
Zestimate® history
Loading...
Owner options
Explore your selling options
What's special
Summer is not over yet! Take a look at this pool with new liner and equipment. This is a 3 bedroom 2 1/2 bath one level, new kitchen and baths, new roof and windows. The hardwoods throughout have been refinished , tile baths. Great room with fireplace and a sunroom that opens to the pool bar. The back is a private oasis with a deck overlooking the pool and fenced for privacy. There is a spot for a fire pit and even and outdoor shower area. 2 car garage with lots of built in cabinets for storage. Located off of Turner Chapel road, you are close to downtown and the bypass to Cartersville or Calhoun. Professional pictures coming soon.
Zillow last checked: 8 hours ago
Listing updated: September 08, 2025 at 01:27pm
Listed by:
Della Gore 706-252-1415,
Toles, Temple & Wright, Inc.
Bought with:
Mary Holcomb, 150061
Reese and Smallwood, Inc.
Source: GAMLS,MLS#: 10581471
Facts & features
Interior
Bedrooms & bathrooms
- Bedrooms: 3
- Bathrooms: 3
- Full bathrooms: 2
- 1/2 bathrooms: 1
- Main level bathrooms: 2
- Main level bedrooms: 3
Kitchen
- Features: Breakfast Room, Solid Surface Counters
Heating
- Central
Cooling
- Ceiling Fan(s), Central Air
Appliances
- Included: Dishwasher
- Laundry: In Hall
Features
- Beamed Ceilings, High Ceilings, Master On Main Level, Separate Shower, Soaking Tub, Tile Bath
- Flooring: Hardwood, Tile
- Basement: Crawl Space
- Number of fireplaces: 1
Interior area
- Total structure area: 2,275
- Total interior livable area: 2,275 sqft
- Finished area above ground: 2,275
- Finished area below ground: 0
Property
Parking
- Parking features: Garage, Garage Door Opener
- Has garage: Yes
Features
- Levels: One
- Stories: 1
- Has private pool: Yes
- Pool features: In Ground
- Fencing: Back Yard,Fenced
Lot
- Size: 0.55 Acres
- Features: Level, Private
- Residential vegetation: Grassed, Partially Wooded
Details
- Parcel number: K14Y 079
Construction
Type & style
- Home type: SingleFamily
- Architectural style: Brick 4 Side
- Property subtype: Single Family Residence
Materials
- Brick
- Roof: Composition
Condition
- Updated/Remodeled
- New construction: No
- Year built: 1973
Utilities & green energy
- Sewer: Septic Tank
- Water: Public
- Utilities for property: Cable Available, Electricity Available, High Speed Internet, Natural Gas Available
Community & neighborhood
Community
- Community features: None
Location
- Region: Rome
- Subdivision: Chapel Hill
Other
Other facts
- Listing agreement: Exclusive Right To Sell
Price history
| Date | Event | Price |
|---|---|---|
| 9/8/2025 | Sold | $401,000+0.5%$176/sqft |
Source: | ||
| 8/10/2025 | Pending sale | $399,000$175/sqft |
Source: | ||
| 8/10/2025 | Listed for sale | $399,000+124.2%$175/sqft |
Source: | ||
| 6/20/2024 | Sold | $178,000+4.1%$78/sqft |
Source: | ||
| 5/9/2024 | Pending sale | $171,000$75/sqft |
Source: Greater Chattanooga Realtors #1387990 Report a problem | ||
Public tax history
| Year | Property taxes | Tax assessment |
|---|---|---|
| 2024 | $1,575 +3.5% | $88,563 +3.4% |
| 2023 | $1,522 -8.3% | $85,643 -0.6% |
| 2022 | $1,659 +9.7% | $86,190 +10.1% |
Find assessor info on the county website
Neighborhood: 30161
Nearby schools
GreatSchools rating
- 9/10Johnson Elementary SchoolGrades: PK-4Distance: 4.5 mi
- 9/10Model High SchoolGrades: 8-12Distance: 5.2 mi
- 8/10Model Middle SchoolGrades: 5-7Distance: 5.3 mi
Schools provided by the listing agent
- Elementary: Johnson
- Middle: Model
- High: Model
Source: GAMLS. This data may not be complete. We recommend contacting the local school district to confirm school assignments for this home.
Get pre-qualified for a loan
At Zillow Home Loans, we can pre-qualify you in as little as 5 minutes with no impact to your credit score.An equal housing lender. NMLS #10287.
