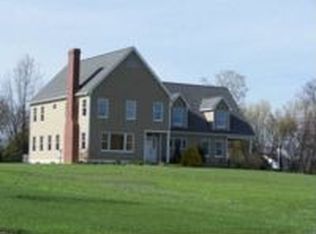Dancing with sunlight and sporting a gorgeous view of the Mt Holyoke Range and the Pelham Hills is this stunning Contemporary Cape. A floor plan with a flair, this open, inviting architectural beauty is both flexible and practical. A newly renovated kitchen offers Wolf cook top and double ovens as well as a sub zero and a large island with seating. Spacious first floor Master Bedroom with dressing area and bath. Upstairs the bedrooms are generous in size and sport window seats,built-ins and stunning bathrooms. A Study and Office are ideal home work spaces. Walk in attic offers expandable options. 3 car garage, new HVAC system and in-ground sprinkler system are only a few of this homes many amenities. Bordering conservation land, there's a series of well-maintained trails for hiking, dog walking or cross country skiing. Located at the end of a cul de sac, you're minutes to all the South Amherst hot spots - Atkins Farms, Andrew's Greenhouse,Groff Park and more - an A plus!
This property is off market, which means it's not currently listed for sale or rent on Zillow. This may be different from what's available on other websites or public sources.
