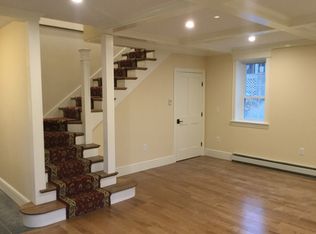Closed
Listed by:
Tom Gorski,
Duston Leddy Real Estate Cell:603-498-2857
Bought with: Keller Williams Realty-Metropolitan
$835,000
9 Swamscott Street, Newfields, NH 03856
6beds
4,288sqft
Multi Family
Built in 1855
-- sqft lot
$-- Zestimate®
$195/sqft
$4,994 Estimated rent
Home value
Not available
Estimated sales range
Not available
$4,994/mo
Zestimate® history
Loading...
Owner options
Explore your selling options
What's special
"Motivated Seller" Experience the elegance of this remarkable two-family 1850s Victorian home, perfectly situated just a short stroll from the picturesque village of Newfields, with convenient access to Routes 101 and 95. Boasting over 4,288 sq. ft. of living space, this home features soaring ceilings, original architectural details, wide pine floors, graceful pocket doors, and a distinctive cupola that crowns the property with historic charm. This legal two-family residence offers two generously sized units. Each unit includes 3 bedrooms and 2 bathrooms, with Unit B featuring an additional half bath and a luxurious en suite in the primary bedroom. The inviting porch, complete with the original trellis, exudes timeless character, while modern updates throughout the home ensure comfort and functionality without sacrificing its historic allure. With fully separated utilities and public water and sewer services, the property offers convenience and practicality. Its desirable location provides easy access to rail trails, Fort Rock, and major commuter routes to Boston or Portland. Enjoy nearby dining, shopping, and outdoor activities, with beaches, lakes, and ski mountains all within a short drive. Whether you're looking for a forever home or a smart investment opportunity, this property perfectly blends vintage charm, modern amenities, and an unbeatable location. Explore the video tour through the link in this listing and discover what makes this extraordinary home truly special.
Zillow last checked: 8 hours ago
Listing updated: January 22, 2026 at 10:12am
Listed by:
Tom Gorski,
Duston Leddy Real Estate Cell:603-498-2857
Bought with:
Michael Caouette
Keller Williams Realty-Metropolitan
Source: PrimeMLS,MLS#: 5031255
Facts & features
Interior
Bedrooms & bathrooms
- Bedrooms: 6
- Bathrooms: 5
- Full bathrooms: 3
Heating
- Propane, Baseboard, Hot Water
Cooling
- None
Appliances
- Included: Instant Hot Water
Features
- Flooring: Tile, Wood
- Basement: Bulkhead,Storage Space,Unfinished,Walk-Up Access
Interior area
- Total structure area: 5,368
- Total interior livable area: 4,288 sqft
- Finished area above ground: 4,288
- Finished area below ground: 0
Property
Parking
- Parking features: Paved
Features
- Levels: Two
- Patio & porch: Patio, Covered Porch, Screened Porch
- Frontage length: Road frontage: 69
Lot
- Size: 0.25 Acres
- Features: Level, In Town
Details
- Parcel number: NFIEM00102L000025S000000
- Zoning description: 2F Residential
Construction
Type & style
- Home type: MultiFamily
- Architectural style: Victorian
- Property subtype: Multi Family
Materials
- Wood Frame, Stucco Exterior, Wood Siding
- Foundation: Granite, Poured Concrete
- Roof: Asphalt Shingle
Condition
- New construction: No
- Year built: 1855
Utilities & green energy
- Electric: 200+ Amp Service, Circuit Breakers
- Sewer: Public Sewer
- Water: Public
- Utilities for property: Propane
Community & neighborhood
Location
- Region: Newfields
Other
Other facts
- Road surface type: Paved
Price history
| Date | Event | Price |
|---|---|---|
| 1/22/2026 | Sold | $835,000-6.7%$195/sqft |
Source: | ||
| 1/10/2026 | Contingent | $895,000$209/sqft |
Source: | ||
| 8/2/2025 | Price change | $895,000-3.2%$209/sqft |
Source: | ||
| 5/15/2025 | Price change | $925,000-7%$216/sqft |
Source: | ||
| 4/22/2025 | Price change | $995,000-9.5%$232/sqft |
Source: | ||
Public tax history
| Year | Property taxes | Tax assessment |
|---|---|---|
| 2024 | $12,661 +1.9% | $786,900 |
| 2023 | $12,425 +13.1% | $786,900 +50.2% |
| 2022 | $10,983 -1.3% | $524,000 |
Find assessor info on the county website
Neighborhood: 03856
Nearby schools
GreatSchools rating
- 9/10Newfields Elementary SchoolGrades: K-5Distance: 0.3 mi
- 7/10Cooperative Middle SchoolGrades: 6-8Distance: 4.3 mi
- 8/10Exeter High SchoolGrades: 9-12Distance: 3.4 mi
Schools provided by the listing agent
- Elementary: Newfields Elementary School
- Middle: Cooperative Middle School
- High: Exeter High School
- District: Exeter School District SAU #16
Source: PrimeMLS. This data may not be complete. We recommend contacting the local school district to confirm school assignments for this home.

Get pre-qualified for a loan
At Zillow Home Loans, we can pre-qualify you in as little as 5 minutes with no impact to your credit score.An equal housing lender. NMLS #10287.
