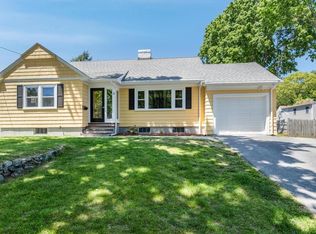Sold for $915,000 on 06/13/25
$915,000
9 Swansea Rd, Wakefield, MA 01880
4beds
1,706sqft
Single Family Residence
Built in 1952
7,379 Square Feet Lot
$898,200 Zestimate®
$536/sqft
$4,068 Estimated rent
Home value
$898,200
$835,000 - $970,000
$4,068/mo
Zestimate® history
Loading...
Owner options
Explore your selling options
What's special
Welcome to 9 Swansea Rd, Wakefield - a spacious 4-bedroom, 2-bathroom home nestled in the heart of one of Wakefield’s most desirable neighborhoods, Keeling Village. Ideally located just minutes from I-95, this charming property offers the perfect blend of suburban tranquility and convenient access to major commuting routes. You'll love being a short distance from both the local elementary school and Lake Quannapowitt, a favorite destination for walking, jogging, and enjoying the outdoors year-round. Inside, you'll find a large and inviting living room, centered around a classic fireplace—perfect for hosting cozy holiday gatherings with family and friends. The generous kitchen features a gas stove and opens seamlessly to a back deck through glass sliders, making it ideal for entertaining! With four spacious bedrooms and two full bathrooms, there's room for everyone. A partially finished basement offers even more flexliving space—ideal for a home office, playroom, media room, or gym.
Zillow last checked: 8 hours ago
Listing updated: June 13, 2025 at 12:05pm
Listed by:
Erica Ferrell 781-820-8999,
William Raveis R.E. & Home Services 781-670-5200
Bought with:
Vasia Kalaras
J. Barrett & Company
Source: MLS PIN,MLS#: 73371956
Facts & features
Interior
Bedrooms & bathrooms
- Bedrooms: 4
- Bathrooms: 2
- Full bathrooms: 2
- Main level bedrooms: 1
Primary bedroom
- Features: Closet, Closet/Cabinets - Custom Built, Flooring - Wood, Lighting - Overhead, Window Seat
- Level: Second
- Area: 224
- Dimensions: 14 x 16
Bedroom 2
- Features: Closet, Closet/Cabinets - Custom Built, Flooring - Wood, Recessed Lighting, Window Seat
- Level: Second
- Area: 165
- Dimensions: 15 x 11
Bedroom 3
- Features: Closet, Flooring - Hardwood
- Level: Second
- Area: 120
- Dimensions: 15 x 8
Bedroom 4
- Features: Closet, Flooring - Wood
- Level: Main,First
- Area: 120
- Dimensions: 10 x 12
Bathroom 1
- Features: Bathroom - Full, Bathroom - With Tub & Shower, Closet - Linen
- Level: First
- Area: 48
- Dimensions: 6 x 8
Bathroom 2
- Features: Bathroom - Full, Bathroom - With Tub & Shower
- Level: Second
- Area: 64
- Dimensions: 8 x 8
Dining room
- Features: Flooring - Hardwood, Slider, Lighting - Overhead
- Level: First
- Area: 120
- Dimensions: 10 x 12
Family room
- Features: Closet, Flooring - Wood
- Level: First
- Area: 154
- Dimensions: 14 x 11
Kitchen
- Features: Flooring - Hardwood, Flooring - Wood, Dining Area, Pantry, Deck - Exterior, Recessed Lighting, Slider, Gas Stove, Lighting - Pendant
- Level: First
- Area: 120
- Dimensions: 10 x 12
Living room
- Features: Flooring - Hardwood, Window(s) - Bay/Bow/Box
- Level: First
- Area: 198
- Dimensions: 18 x 11
Heating
- Baseboard, Oil
Cooling
- Window Unit(s)
Appliances
- Laundry: In Basement
Features
- Flooring: Wood
- Basement: Full,Partially Finished,Bulkhead
- Number of fireplaces: 1
- Fireplace features: Living Room
Interior area
- Total structure area: 1,706
- Total interior livable area: 1,706 sqft
- Finished area above ground: 1,706
Property
Parking
- Total spaces: 5
- Parking features: Attached, Off Street, Paved
- Attached garage spaces: 1
- Uncovered spaces: 4
Features
- Patio & porch: Deck
- Exterior features: Deck, Sprinkler System
Lot
- Size: 7,379 sqft
- Features: Corner Lot
Details
- Parcel number: M:000037 B:0075 P:0K16BA,822401
- Zoning: SR
Construction
Type & style
- Home type: SingleFamily
- Architectural style: Cape
- Property subtype: Single Family Residence
- Attached to another structure: Yes
Materials
- Foundation: Concrete Perimeter
- Roof: Shingle
Condition
- Year built: 1952
Utilities & green energy
- Electric: 200+ Amp Service
- Sewer: Public Sewer
- Water: Public
- Utilities for property: for Gas Range, for Gas Oven
Community & neighborhood
Location
- Region: Wakefield
Price history
| Date | Event | Price |
|---|---|---|
| 6/13/2025 | Sold | $915,000+7.8%$536/sqft |
Source: MLS PIN #73371956 Report a problem | ||
| 5/14/2025 | Pending sale | $849,000$498/sqft |
Source: | ||
| 5/14/2025 | Contingent | $849,000$498/sqft |
Source: MLS PIN #73371956 Report a problem | ||
| 5/8/2025 | Listed for sale | $849,000$498/sqft |
Source: MLS PIN #73371956 Report a problem | ||
Public tax history
| Year | Property taxes | Tax assessment |
|---|---|---|
| 2025 | $8,742 +8.5% | $770,200 +7.5% |
| 2024 | $8,060 +2.8% | $716,400 +7.1% |
| 2023 | $7,844 +6.6% | $668,700 +12% |
Find assessor info on the county website
Neighborhood: Montrose
Nearby schools
GreatSchools rating
- 8/10Dolbeare Elementary SchoolGrades: K-4Distance: 0.5 mi
- 7/10Galvin Middle SchoolGrades: 5-8Distance: 1.5 mi
- 8/10Wakefield Memorial High SchoolGrades: 9-12Distance: 0.5 mi
Schools provided by the listing agent
- Elementary: Dolbeare
- Middle: Galvin
- High: Wmhs
Source: MLS PIN. This data may not be complete. We recommend contacting the local school district to confirm school assignments for this home.
Get a cash offer in 3 minutes
Find out how much your home could sell for in as little as 3 minutes with a no-obligation cash offer.
Estimated market value
$898,200
Get a cash offer in 3 minutes
Find out how much your home could sell for in as little as 3 minutes with a no-obligation cash offer.
Estimated market value
$898,200
