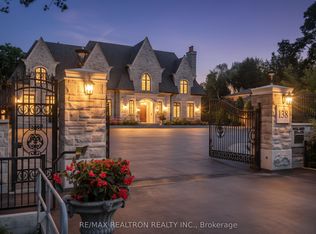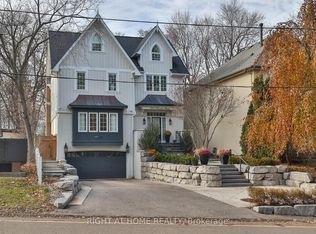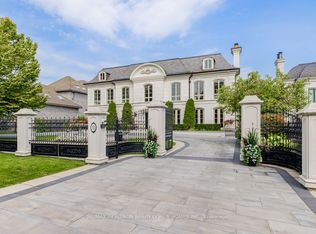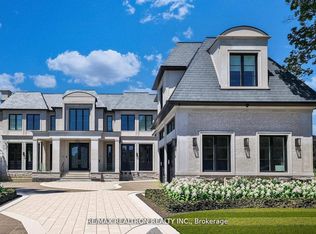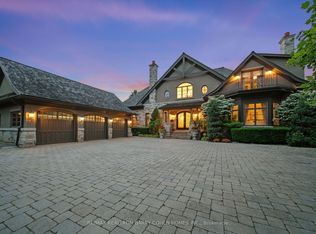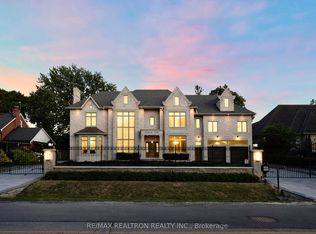Welcome to Iconic 9 Thornbank Road, a residence of rare distinction set on one of Thornhills most Prestigeous streets. Situated on a stunning 100 x 270 ft manicured lot, this grand stone and brick estate exemplifies architectural excellence and timeless craftsmanship. Spanning approximately 11,000 sq. ft. of luxurious living space, this custom-built masterpiece has been thoughtfully designed for both grand-scale entertaining and refined family living. Step into the dramatic 22-ft waffled-ceiling Great Room, where natural light, rich millwork, and heated floors create an atmosphere of warmth and elegance. The chef-inspired gourmet kitchen features an expansive pantry, a sunlit breakfast area, and multiple walkouts to private terraces, ideal for seamless indoor-outdoor living. Each bedroom offers private ensuite bathrooms and designer finishes, while the walk-out lower level provides a full lifestyle experience, complete with a home theatre, fitness studio, and private elevator for effortless access throughout the home. This is more than a residence, it's a bold expression of prestige, presence, and perfection.
For sale
C$8,590,000
9 Thornbank Rd, Vaughan, ON L4J 2A1
9beds
12baths
Single Family Residence
Built in ----
0.62 Acres Lot
$-- Zestimate®
C$--/sqft
C$-- HOA
What's special
Manicured lotLuxurious living spaceNatural lightRich millworkHeated floorsChef-inspired gourmet kitchenExpansive pantry
- 108 days |
- 153 |
- 4 |
Zillow last checked: 8 hours ago
Listing updated: October 07, 2025 at 12:46pm
Listed by:
RE/MAX REALTRON REALTY INC.
Source: TRREB,MLS®#: N12450408 Originating MLS®#: Toronto Regional Real Estate Board
Originating MLS®#: Toronto Regional Real Estate Board
Facts & features
Interior
Bedrooms & bathrooms
- Bedrooms: 9
- Bathrooms: 12
Heating
- Forced Air, Gas
Cooling
- Central Air
Features
- Central Vacuum
- Basement: Finished with Walk-Out
- Has fireplace: Yes
Interior area
- Living area range: 5000 + null
Video & virtual tour
Property
Parking
- Total spaces: 20
- Parking features: Circular Driveway
- Has garage: Yes
Features
- Stories: 2
- Pool features: None
Lot
- Size: 0.62 Acres
Details
- Parcel number: 032590765
Construction
Type & style
- Home type: SingleFamily
- Property subtype: Single Family Residence
Materials
- Stone, Brick
- Foundation: Poured Concrete
- Roof: Asphalt Shingle
Utilities & green energy
- Sewer: Sewer
Community & HOA
Location
- Region: Vaughan
Financial & listing details
- Annual tax amount: C$31,227
- Date on market: 10/7/2025
RE/MAX REALTRON REALTY INC.
By pressing Contact Agent, you agree that the real estate professional identified above may call/text you about your search, which may involve use of automated means and pre-recorded/artificial voices. You don't need to consent as a condition of buying any property, goods, or services. Message/data rates may apply. You also agree to our Terms of Use. Zillow does not endorse any real estate professionals. We may share information about your recent and future site activity with your agent to help them understand what you're looking for in a home.
Price history
Price history
Price history is unavailable.
Public tax history
Public tax history
Tax history is unavailable.Climate risks
Neighborhood: Thornhill
Nearby schools
GreatSchools rating
No schools nearby
We couldn't find any schools near this home.
