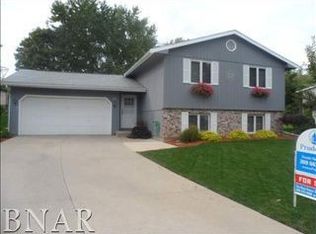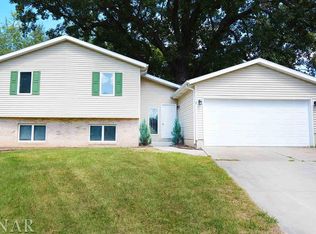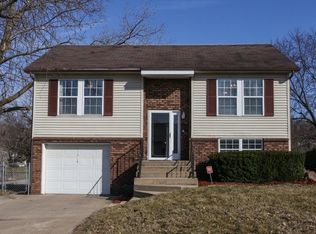Closed
$250,000
9 Timber View Dr, Bloomington, IL 61701
3beds
1,510sqft
Single Family Residence
Built in 1992
0.28 Acres Lot
$-- Zestimate®
$166/sqft
$2,016 Estimated rent
Home value
Not available
Estimated sales range
Not available
$2,016/mo
Zestimate® history
Loading...
Owner options
Explore your selling options
What's special
If you've been waiting for your dream home, this charming cul-de-sac property surrounded by mature trees delivers everything you've imagined-and more. Thoughtfully updated throughout, the home features fresh interior paint, new picture moulding, updated light fixtures, wainscoting, wallpaper accents, a brand-new stove, and a fully renovated bathroom. A welcoming covered front porch invites you inside to the bright living area, highlighted by picture moulding and a beautiful bay window. The space flows seamlessly into the updated eat-in kitchen, showcasing painted cabinets with stylish gold hardware, stainless steel appliances, quartz countertops, a new stove, backsplash, and modern lighting. A custom built-in bench creates a cozy breakfast nook perfect for everyday dining. Notice the beautiful flooring all around. Just a few steps up, you'll find three generously sized 3 bedrooms and a remodeled full bathroom featuring a new vanity, updated lighting, modern faucets, wallpaper detail, and a chic mirror. The lower level offers a spacious family room ideal for movie nights and gatherings, along with a versatile flex room-perfect for a home office, playroom, or hobby space. This level also includes a convenient half bath and a utility room equipped with both a washer and dryer. A sliding door from kitchen opens to a large, fully fenced yard featuring a brand-new cedar fence and a spacious deck, ideal for enjoying summer evenings with family and friends. A 2-car attached garage completes this wonderful home. Agent Interest. All information deemed to be accurate but not warranted.
Zillow last checked: 8 hours ago
Listing updated: December 19, 2025 at 04:21pm
Listing courtesy of:
Meenu Bhaskar 309-826-4642,
Keller Williams Revolution,
Amber Cook 309-241-7536,
Keller Williams Revolution
Bought with:
Thomas Yoder
RE/MAX Rising
Source: MRED as distributed by MLS GRID,MLS#: 12521206
Facts & features
Interior
Bedrooms & bathrooms
- Bedrooms: 3
- Bathrooms: 2
- Full bathrooms: 1
- 1/2 bathrooms: 1
Primary bedroom
- Features: Flooring (Hardwood)
- Level: Second
- Area: 154 Square Feet
- Dimensions: 11X14
Bedroom 2
- Features: Flooring (Hardwood)
- Level: Second
- Area: 110 Square Feet
- Dimensions: 10X11
Bedroom 3
- Features: Flooring (Hardwood)
- Level: Second
- Area: 90 Square Feet
- Dimensions: 9X10
Family room
- Features: Flooring (Hardwood), Window Treatments (All)
- Level: Lower
- Area: 198 Square Feet
- Dimensions: 11X18
Kitchen
- Features: Kitchen (Eating Area-Table Space), Flooring (Hardwood), Window Treatments (All)
- Level: Main
- Area: 176 Square Feet
- Dimensions: 16X11
Laundry
- Features: Flooring (Other)
- Level: Lower
- Area: 77 Square Feet
- Dimensions: 7X11
Living room
- Features: Flooring (Hardwood), Window Treatments (All)
- Level: Main
- Area: 192 Square Feet
- Dimensions: 12X16
Other
- Features: Flooring (Hardwood)
- Level: Lower
- Area: 77 Square Feet
- Dimensions: 7X11
Heating
- Forced Air, Natural Gas
Cooling
- Central Air
Appliances
- Included: Range, Microwave, Dishwasher, Refrigerator, Washer, Dryer
- Laundry: In Unit
Features
- Basement: Finished,Crawl Space,Partial
Interior area
- Total structure area: 1,510
- Total interior livable area: 1,510 sqft
Property
Parking
- Total spaces: 2
- Parking features: Garage Door Opener, Attached, Garage
- Attached garage spaces: 2
- Has uncovered spaces: Yes
Accessibility
- Accessibility features: No Disability Access
Features
- Levels: Tri-Level
- Patio & porch: Deck, Porch
- Fencing: Fenced
Lot
- Size: 0.28 Acres
- Dimensions: 37X170X150X110
- Features: Mature Trees
Details
- Parcel number: 2117106012
- Special conditions: None
- Other equipment: Ceiling Fan(s)
Construction
Type & style
- Home type: SingleFamily
- Property subtype: Single Family Residence
Materials
- Vinyl Siding
Condition
- New construction: No
- Year built: 1992
Utilities & green energy
- Sewer: Public Sewer
- Water: Public
Community & neighborhood
Location
- Region: Bloomington
- Subdivision: Oakwoods
HOA & financial
HOA
- Has HOA: Yes
- HOA fee: $270 annually
- Services included: None
Other
Other facts
- Listing terms: Conventional
- Ownership: Fee Simple
Price history
| Date | Event | Price |
|---|---|---|
| 12/19/2025 | Sold | $250,000+0%$166/sqft |
Source: | ||
| 11/24/2025 | Contingent | $249,900$165/sqft |
Source: | ||
| 11/20/2025 | Listed for sale | $249,900+38.8%$165/sqft |
Source: | ||
| 7/30/2025 | Sold | $180,000+28.6%$119/sqft |
Source: | ||
| 10/10/2013 | Sold | $140,000-3.4%$93/sqft |
Source: Public Record Report a problem | ||
Public tax history
| Year | Property taxes | Tax assessment |
|---|---|---|
| 2024 | $4,492 +5.9% | $55,632 +11.1% |
| 2023 | $4,243 +4.1% | $50,078 +8.6% |
| 2022 | $4,074 +8% | $46,106 +9.2% |
Find assessor info on the county website
Neighborhood: 61701
Nearby schools
GreatSchools rating
- 9/10Pepper Ridge Elementary SchoolGrades: K-5Distance: 1 mi
- 7/10Evans Junior High SchoolGrades: 6-8Distance: 4.6 mi
- 7/10Normal Community West High SchoolGrades: 9-12Distance: 4.5 mi
Schools provided by the listing agent
- Elementary: Pepper Ridge Elementary
- Middle: Parkside Jr High
- High: Normal Community West High Schoo
- District: 5
Source: MRED as distributed by MLS GRID. This data may not be complete. We recommend contacting the local school district to confirm school assignments for this home.
Get pre-qualified for a loan
At Zillow Home Loans, we can pre-qualify you in as little as 5 minutes with no impact to your credit score.An equal housing lender. NMLS #10287.


