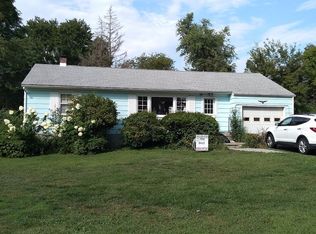Sold for $600,000
$600,000
9 Tower Road, Carmel, NY 10512
3beds
2,466sqft
Single Family Residence, Residential
Built in 1965
0.34 Acres Lot
$615,100 Zestimate®
$243/sqft
$4,097 Estimated rent
Home value
$615,100
Estimated sales range
Not available
$4,097/mo
Zestimate® history
Loading...
Owner options
Explore your selling options
What's special
Accepted Offer. HIGHEST & BEST OFFER BY WEDNESDAY MARCH 12TH AT 2PM. Nestled at the top of Seminary Hill in Lake Carmel is where you will find this spacious and well maintained raised ranch with 3 bedrooms and 2 full baths. The primary bedroom has double closets and ensuite. The home boasts hardwood floors on the upper level and an original brick fireplace. You will appreciate the open flow through the kitchen with double pass throughs to the living room and family room. The large family room with tall cathedral ceilings features oversized skylights and large windows filling the space with abundant natural light. And the walkout access to the rear deck makes this a perfect home for hosting parties and holiday get togethers. Enjoy cookouts and cocktails on the deck with a retractable awning for those soon to come hot summer days, while the kids play on the play-set and stay cool in the pool. The lower level (888 square feet) is fully finished with laundry and access to the twin bay garage. Plus it features a large rear room with walkout access, well suited for a home office. This property is close to multiple shopping centers, emergency services, schools, main commuting roads, and local restaurants and bars. Don't lose the opportunity to make this lovely home yours! Schedule your tour today. Oil tank above ground. Home has transfer switch for generator hookup. Taxes listed without STAR.
Zillow last checked: 8 hours ago
Listing updated: July 02, 2025 at 06:09am
Listed by:
Ilna Essigogtappeh 914-329-4476,
HomeSmart Homes & Estates 914-236-5500,
Andre Aivazians 914-329-4927,
HomeSmart Homes & Estates
Bought with:
Linda Crispinelli, 30CR0989943
Houlihan Lawrence Inc.
Source: OneKey® MLS,MLS#: 828036
Facts & features
Interior
Bedrooms & bathrooms
- Bedrooms: 3
- Bathrooms: 2
- Full bathrooms: 2
Primary bedroom
- Description: Hardwood floors double closet
- Level: First
Bedroom 2
- Description: Hardwood floors
- Level: First
Bedroom 3
- Description: Hardwood floors
- Level: First
Primary bathroom
- Level: First
Bathroom 2
- Level: First
Basement
- Description: Finished with recessed light, Washer/dryer
- Level: Lower
Bonus room
- Description: Access to backyard
- Level: Lower
Dining room
- Description: Hardwood floor, French doors to family room
- Level: First
Family room
- Description: Hardwood floor, Skylights, Access to deck
- Level: First
Kitchen
- Level: First
Living room
- Description: Hardwood floors, brick fireplace
- Level: First
Heating
- Baseboard, Oil
Cooling
- Central Air
Appliances
- Included: Dishwasher, Dryer, Electric Oven, Electric Range, Microwave, Refrigerator, Washer
- Laundry: Washer/Dryer Hookup, Electric Dryer Hookup, In Basement, Washer Hookup
Features
- Breakfast Bar, Cathedral Ceiling(s), Ceiling Fan(s), Chandelier, High Speed Internet, His and Hers Closets, Primary Bathroom, Open Kitchen, Recessed Lighting, Stone Counters, Storage
- Flooring: Combination, Hardwood, Tile
- Windows: Blinds, Casement, Double Pane Windows, Drapes, Screens, Skylight(s), Wood Frames
- Basement: Finished,Full,Walk-Out Access
- Attic: Full,Pull Stairs,Storage
- Number of fireplaces: 1
- Fireplace features: Living Room, Masonry, Wood Burning
Interior area
- Total structure area: 2,466
- Total interior livable area: 2,466 sqft
Property
Parking
- Total spaces: 2
- Parking features: Attached, Driveway, Garage, Private
- Garage spaces: 2
- Has uncovered spaces: Yes
Features
- Patio & porch: Covered, Deck
- Exterior features: Awning(s), Fire Pit, Mailbox, Playground
- Has private pool: Yes
- Pool features: Above Ground
- Fencing: None
Lot
- Size: 0.34 Acres
- Features: Back Yard, Cleared
Details
- Parcel number: 37200005501300010240000000
- Special conditions: None
Construction
Type & style
- Home type: SingleFamily
- Property subtype: Single Family Residence, Residential
Materials
- Vinyl Siding
- Foundation: Block
Condition
- Actual
- Year built: 1965
- Major remodel year: 1965
Utilities & green energy
- Sewer: Public Sewer
- Water: Public
- Utilities for property: Cable Connected, Electricity Connected, Phone Connected, Sewer Connected, Water Connected
Community & neighborhood
Security
- Security features: Smoke Detector(s), Video Cameras
Location
- Region: Carmel
Other
Other facts
- Listing agreement: Exclusive Right To Sell
Price history
| Date | Event | Price |
|---|---|---|
| 7/1/2025 | Sold | $600,000+9.3%$243/sqft |
Source: | ||
| 4/2/2025 | Pending sale | $549,000$223/sqft |
Source: | ||
| 3/13/2025 | Listing removed | $549,000$223/sqft |
Source: | ||
| 3/6/2025 | Listed for sale | $549,000+56.9%$223/sqft |
Source: | ||
| 9/1/2016 | Sold | $349,900-2.8%$142/sqft |
Source: | ||
Public tax history
| Year | Property taxes | Tax assessment |
|---|---|---|
| 2024 | -- | $482,700 +7% |
| 2023 | -- | $451,100 +11% |
| 2022 | -- | $406,400 +10.2% |
Find assessor info on the county website
Neighborhood: Carmel Hamlet
Nearby schools
GreatSchools rating
- 4/10George Fischer Middle SchoolGrades: 5-8Distance: 2.5 mi
- 7/10Carmel High SchoolGrades: 9-12Distance: 1.2 mi
- 9/10Kent Primary SchoolGrades: K-4Distance: 5.5 mi
Schools provided by the listing agent
- Elementary: Kent Primary
- Middle: George Fischer Middle School
- High: Carmel High School
Source: OneKey® MLS. This data may not be complete. We recommend contacting the local school district to confirm school assignments for this home.
