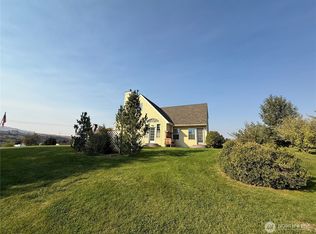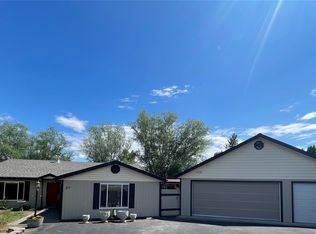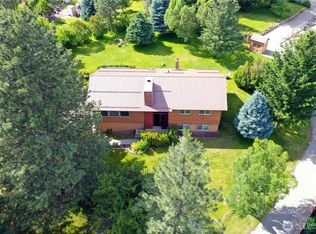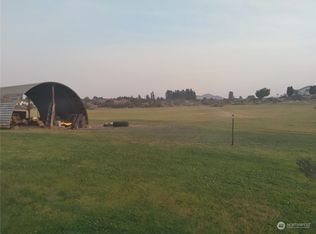Sold
Listed by:
Mary C. Niemeyer,
Windermere Omak
Bought with: Windermere RE/Lake Chelan
$579,900
9 Trail Ridge Drive, Omak, WA 98841
4beds
3,068sqft
Single Family Residence
Built in 2000
5 Acres Lot
$614,000 Zestimate®
$189/sqft
$3,579 Estimated rent
Home value
$614,000
$583,000 - $651,000
$3,579/mo
Zestimate® history
Loading...
Owner options
Explore your selling options
What's special
Lovely, gracious home on 5 acre view property. Welcoming w/main floor living/dining featuring two-sided fireplace, primary bedroom, ensuite full bath. Office is potential 5th bedroom. Walk-in pantry, utility/mud room w/back entry, and adjacent laundry room create an efficient flow. Three spacious upper bedrooms, one a primary w/full ensuite bath. A real bonus is the basement-perfect dedicated entertaining space! Beautiful mature landscaping including a mini orchard surrounds the home. Expansive back patio with pergola, hot tub, solar heated swimming pool. Entertaining paradise--truly your own backyard spa/resort property. 30' x 30' garage/shop with attached carport. Unique barn and pasture on the property with amazing equestrian potential.
Zillow last checked: 8 hours ago
Listing updated: March 25, 2024 at 12:53pm
Listed by:
Mary C. Niemeyer,
Windermere Omak
Bought with:
Cora Nordby, 129560
Windermere RE/Lake Chelan
Source: NWMLS,MLS#: 2158440
Facts & features
Interior
Bedrooms & bathrooms
- Bedrooms: 4
- Bathrooms: 4
- Full bathrooms: 3
- 1/2 bathrooms: 1
- Main level bedrooms: 1
Primary bedroom
- Level: Main
Bedroom
- Level: Second
Bedroom
- Level: Second
Bedroom
- Level: Second
Bathroom full
- Level: Second
Bathroom full
- Level: Second
Bathroom full
- Level: Main
Other
- Level: Main
Bonus room
- Level: Lower
Den office
- Level: Main
Dining room
- Level: Main
Entry hall
- Level: Main
Family room
- Level: Main
Kitchen with eating space
- Level: Main
Living room
- Level: Main
Utility room
- Level: Main
Heating
- Fireplace(s), Forced Air, Heat Pump
Cooling
- Central Air, Forced Air
Appliances
- Included: Dishwasher_, Dryer, Microwave_, Refrigerator_, StoveRange_, Washer, Dishwasher, Microwave, Refrigerator, StoveRange, Water Heater: Electric, Water Heater Location: Utility Room
Features
- Bath Off Primary, Ceiling Fan(s), Dining Room, Walk-In Pantry
- Flooring: Ceramic Tile, Hardwood, Laminate, Carpet
- Windows: Double Pane/Storm Window
- Basement: Finished
- Number of fireplaces: 1
- Fireplace features: Wood Burning, Main Level: 1, Fireplace
Interior area
- Total structure area: 3,068
- Total interior livable area: 3,068 sqft
Property
Parking
- Total spaces: 4
- Parking features: RV Parking, Detached Carport, Driveway, Detached Garage, Off Street
- Garage spaces: 4
- Has carport: Yes
Features
- Levels: Two
- Stories: 2
- Entry location: Main
- Patio & porch: Ceramic Tile, Hardwood, Laminate, Wall to Wall Carpet, Second Primary Bedroom, Bath Off Primary, Ceiling Fan(s), Double Pane/Storm Window, Dining Room, Hot Tub/Spa, Sprinkler System, Walk-In Closet(s), Walk-In Pantry, Fireplace, Water Heater
- Pool features: In Ground, In-Ground
- Has spa: Yes
- Spa features: Indoor
- Has view: Yes
- View description: Mountain(s), Territorial
Lot
- Size: 5 Acres
- Features: Paved, Barn, Cable TV, Dog Run, Fenced-Partially, High Speed Internet, Hot Tub/Spa, Irrigation, Outbuildings, Patio, RV Parking, Shop, Sprinkler System, Stable
- Topography: Equestrian,Level
- Residential vegetation: Fruit Trees, Garden Space, Pasture
Details
- Parcel number: 8858800200
- Zoning description: Residential,Jurisdiction: County
- Special conditions: Standard
Construction
Type & style
- Home type: SingleFamily
- Architectural style: Traditional
- Property subtype: Single Family Residence
Materials
- Brick, Cement Planked
- Foundation: Poured Concrete
- Roof: Composition
Condition
- Very Good
- Year built: 2000
Utilities & green energy
- Electric: Company: PUD #1 of Okanogan County
- Sewer: Septic Tank
- Water: Community, Company: Aston Irrigation, Company: Sandflat Water Assoc.
- Utilities for property: Dish Network, Spectrum
Community & neighborhood
Location
- Region: Omak
- Subdivision: Omak
Other
Other facts
- Listing terms: Cash Out,Conventional,FHA
- Cumulative days on market: 595 days
Price history
| Date | Event | Price |
|---|---|---|
| 3/19/2024 | Sold | $579,900$189/sqft |
Source: | ||
| 2/24/2024 | Pending sale | $579,900$189/sqft |
Source: | ||
| 2/6/2024 | Price change | $579,900-1.7%$189/sqft |
Source: | ||
| 1/11/2024 | Price change | $589,900-1.3%$192/sqft |
Source: | ||
| 12/29/2023 | Listed for sale | $597,900-0.3%$195/sqft |
Source: | ||
Public tax history
| Year | Property taxes | Tax assessment |
|---|---|---|
| 2024 | $4,362 +8.1% | $520,600 +3.1% |
| 2023 | $4,036 +9.7% | $505,000 +38.4% |
| 2022 | $3,679 -3.2% | $364,900 +5% |
Find assessor info on the county website
Neighborhood: 98841
Nearby schools
GreatSchools rating
- 4/10E Omak Elementary SchoolGrades: 3-5Distance: 1.4 mi
- 3/10Washington Virtual Academy Omak Middle SchoolGrades: 6-8Distance: 1.7 mi
- 3/10Washington Virtual Academy Omak High SchoolGrades: 9-12Distance: 1.7 mi
Schools provided by the listing agent
- Elementary: N Omak Elem
- Middle: Omak Mid
- High: Omak High
Source: NWMLS. This data may not be complete. We recommend contacting the local school district to confirm school assignments for this home.
Get pre-qualified for a loan
At Zillow Home Loans, we can pre-qualify you in as little as 5 minutes with no impact to your credit score.An equal housing lender. NMLS #10287.



