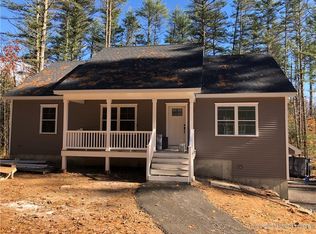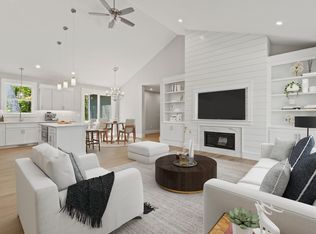Closed
$685,000
9 Trumans Field, Kennebunk, ME 04043
4beds
2,596sqft
Single Family Residence
Built in 1998
0.85 Acres Lot
$769,200 Zestimate®
$264/sqft
$3,560 Estimated rent
Home value
$769,200
$731,000 - $808,000
$3,560/mo
Zestimate® history
Loading...
Owner options
Explore your selling options
What's special
Welcome to this stunning colonial home that offers an array of features for a comfortable family living. Boasting a classic design, this home is conveniently nestled between the elementary and middle schools. With four bedrooms and three full baths, there is plenty of room for everyone to have their own space and privacy. The updated interiors reflect a modern aesthetic, blending seamlessly with the home's traditional charm. From the moment you step inside, you'll notice the attention to detail and the thought put into creating a warm and inviting atmosphere. The convenient location of this home is a major highlight. Situated within a short distance from the highway and town, commuting and running errands become a breeze. Imagine being able to reach your favorite shops, restaurants, and recreational facilities within minutes. The easy access to the highway also opens up opportunities for exploring nearby attractions and destinations. One of the standout features of this property is the presence of sidewalks that connect the neighborhood to town and schools. Whether you're looking to relax and unwind in the spacious backyard, host gatherings, or simply enjoy the comforts of a well-maintained and updated home, this colonial beauty has it all. Don't miss the opportunity to make this your new home, where convenience, style, and a strong sense of community converge.
Showings begin July 6th.
Open Houses are on Saturday 10-12 and Sunday 12-2
OFFER DEADLINE - TUESDAY, July 11th
Zillow last checked: 8 hours ago
Listing updated: December 27, 2024 at 01:44pm
Listed by:
Portside Real Estate Group
Bought with:
Century 21 North East
Source: Maine Listings,MLS#: 1564275
Facts & features
Interior
Bedrooms & bathrooms
- Bedrooms: 4
- Bathrooms: 3
- Full bathrooms: 3
Primary bedroom
- Level: Second
Bedroom 1
- Level: Second
Bedroom 2
- Level: Second
Bedroom 3
- Level: Second
Dining room
- Level: First
Dining room
- Level: First
Kitchen
- Level: First
Laundry
- Level: Second
Living room
- Level: First
Heating
- Baseboard, Heat Pump
Cooling
- Heat Pump
Appliances
- Included: Cooktop, Dishwasher, Dryer, Microwave, Refrigerator, Washer
Features
- Walk-In Closet(s), Primary Bedroom w/Bath
- Flooring: Carpet, Tile, Wood
- Basement: Bulkhead,Interior Entry,Unfinished
- Has fireplace: No
Interior area
- Total structure area: 2,596
- Total interior livable area: 2,596 sqft
- Finished area above ground: 2,596
- Finished area below ground: 0
Property
Parking
- Total spaces: 2
- Parking features: Paved, 11 - 20 Spaces
- Garage spaces: 2
Features
- Patio & porch: Deck
Lot
- Size: 0.85 Acres
- Features: Near Turnpike/Interstate, Neighborhood, Level, Open Lot, Wooded
Details
- Parcel number: KENBM030L077
- Zoning: WKVR
Construction
Type & style
- Home type: SingleFamily
- Architectural style: Colonial
- Property subtype: Single Family Residence
Materials
- Wood Frame, Vinyl Siding
- Roof: Composition
Condition
- Year built: 1998
Utilities & green energy
- Electric: Circuit Breakers
- Sewer: Private Sewer
- Water: Private
Community & neighborhood
Location
- Region: Kennebunk
Price history
| Date | Event | Price |
|---|---|---|
| 8/15/2023 | Sold | $685,000+5.5%$264/sqft |
Source: | ||
| 7/13/2023 | Pending sale | $649,000$250/sqft |
Source: | ||
| 7/6/2023 | Listed for sale | $649,000+18%$250/sqft |
Source: | ||
| 8/11/2022 | Sold | $550,000$212/sqft |
Source: Public Record Report a problem | ||
Public tax history
| Year | Property taxes | Tax assessment |
|---|---|---|
| 2024 | $5,682 +12.2% | $335,200 +6.2% |
| 2023 | $5,064 +9.9% | $315,500 |
| 2022 | $4,606 +2.4% | $315,500 |
Find assessor info on the county website
Neighborhood: 04043
Nearby schools
GreatSchools rating
- NAKennebunk Elementary SchoolGrades: PK-2Distance: 0.5 mi
- 10/10Middle School Of The KennebunksGrades: 6-8Distance: 0.8 mi
- 9/10Kennebunk High SchoolGrades: 9-12Distance: 2 mi
Get pre-qualified for a loan
At Zillow Home Loans, we can pre-qualify you in as little as 5 minutes with no impact to your credit score.An equal housing lender. NMLS #10287.
Sell for more on Zillow
Get a Zillow Showcase℠ listing at no additional cost and you could sell for .
$769,200
2% more+$15,384
With Zillow Showcase(estimated)$784,584

