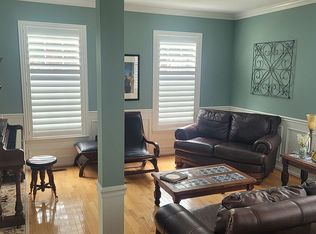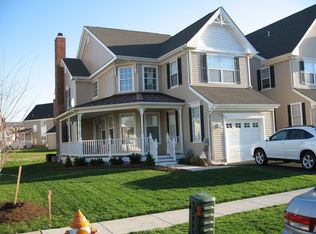This beautiful Victorian Style Home offers all the charm and character of the era yet all the wonderful features offered in newer construction. The covered, wrap around porch is perfect for any lifestyle. Imagine sipping your favorite coffee in this cozy area as you read your morning paper. This space can easily turn into a fabulous entertainment hub with plenty of room for food, beverages and guests. The main level has an open floor plan featuring a Living Room that flows effortlessly into the Dining Room. Hardwood floors travel throughout both rooms and into the Kitchen. The Kitchen is light and bright with beautiful 42" cabinets, recessed lighting and a large island with seating for two. Microwave was just replaced 1/2017 and the oven and dishwasher were replaced 10/2015. Just off the Kitchen is the Family Room with a wood burning fireplace, a $10,000 surround sound system and french doors leading out to the amazing Four-Season Room with lighted ceiling fans and plenty of windows. This area is delightful and gives you approximately 216 sq. ft. of additional, year-round living space. The Laundry Room is conveniently located just off the Kitchen and the Powder Room finishes off the main floor. In the Master Bedroom, you will find a tray ceiling, a large walk-in closet and Master Bath. The Master Bath has double sinks, a stand-up shower, and a whirlpool tub! Three other good-sized bedrooms, a large linen closet and a hall bathroom finish off the second floor. This home sits on one of the larger lots to accommodate the wonderfully, refreshing salt-water in-ground pool. The pool motor was just recently replaced in April 2017 and the salt filter was replaced in April 2016. The Pergola and new paver patio make this area quite an oasis. Large unfinished basement is just waiting for your finishing touch. Two car detached garage. Schedule your showing today!
This property is off market, which means it's not currently listed for sale or rent on Zillow. This may be different from what's available on other websites or public sources.


