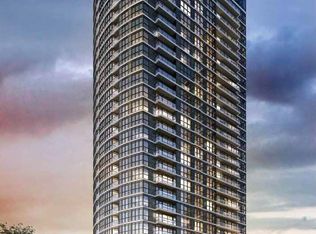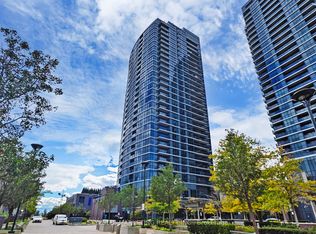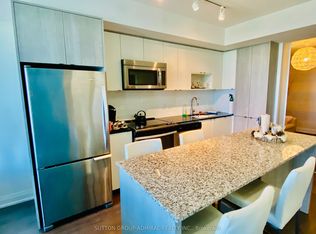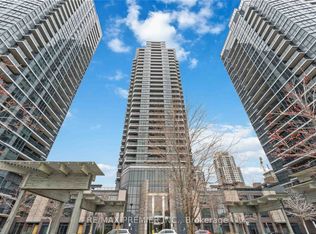Chic urban lifestyle in Triumph at Valhalla condos in the trendy Islington/City Centre West community. Close to shops, airport, subway & downtown Toronto. Stunning 2-bedroom + den suite with 2 full bathrooms, approximately 1193 sq. ft. + an unbelievable 645 sq. ft. terrace with easterly views of the Toronto skyline. 1 underground parking with access to suite on same floor as unit and also 1 locker. Floor-to-ceiling windows overlook the terrace from the primary bedroom, living room & 2nd bedroom. The outdoor living space accommodates a seating area, lounge area, BBQ hookup, as well as a dining area! Inside, enjoy wide-plank laminate flooring & tiles underfoot, natural stone & cast stone counters, & sleek Euro-style cabinetry. The good-size den off the foyer is great for a private office. Entertain with ease or hang out with family in the spacious open-concept living/dining room with a W/O to the terrace. Prepare everyday meals or gourmet fare in the adjoining kitchen featuring granite & quartz counters, stainless steel appliances, & a large island - perfect for mingling with guests over appetizers. Rest & rejuvenate in the primary bedroom with a walk-in closet, & a lavish ensuite bathroom with a glass shower. A sizeable 2nd bedroom, a 4-piece main bath with soaker tub/shower combo, & an in-suite laundry/storage area complete your living space. Residents value outstanding building amenities, including a rooftop terrace, indoor pool, sauna, party room, well-equipped gym & express shuttle to neighbourhood shopping & subway stops. Rare find! 24 hr irrev.
This property is off market, which means it's not currently listed for sale or rent on Zillow. This may be different from what's available on other websites or public sources.



