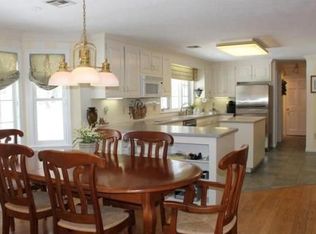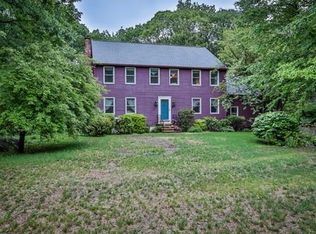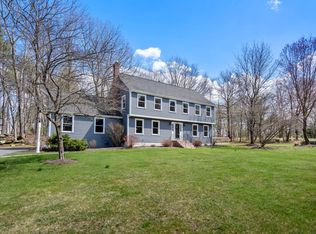Sold for $785,000
$785,000
9 Valleywood Rd, Hopkinton, MA 01748
3beds
2,635sqft
Single Family Residence
Built in 1985
1.41 Acres Lot
$793,100 Zestimate®
$298/sqft
$4,095 Estimated rent
Home value
$793,100
$738,000 - $857,000
$4,095/mo
Zestimate® history
Loading...
Owner options
Explore your selling options
What's special
A rare opportunity to own in a high-value community at an exceptional price, offering tremendous long-term potential and upside. Privately set on a serene 1.41-acre lot in the sought-after Valleywood Estates. The open, light-filled layout features a living room with cathedral ceilings and skylights, as well as a sunroom filled with natural light and expansive glass. This home offers 3 bedrooms and 2 full bathrooms, including a finished walkout lower level. The primary suite includes skylights, a walk-in closet, and exterior access to a deck overlooking the backyard. 2022 Hot Water Heat. Enjoy a location that blends outdoor recreation, local charm, top-rated schools, commuter convenience, and vibrant community living, all within easy reach.
Zillow last checked: 8 hours ago
Listing updated: September 10, 2025 at 10:11am
Listed by:
Team ROVI 413-213-3472,
Real Broker MA, LLC 413-273-1381,
Qing Rogers 617-823-7077
Bought with:
Laura Wauters
Century 21 Custom Home Realty
Source: MLS PIN,MLS#: 73415478
Facts & features
Interior
Bedrooms & bathrooms
- Bedrooms: 3
- Bathrooms: 2
- Full bathrooms: 2
Primary bedroom
- Features: Skylight, Walk-In Closet(s), Flooring - Wall to Wall Carpet, Balcony - Exterior, Deck - Exterior, Slider
- Level: Second
Bedroom 2
- Features: Closet, Flooring - Wall to Wall Carpet, Deck - Exterior, Slider
- Level: First
Bedroom 3
- Features: Closet, Flooring - Wall to Wall Carpet
- Level: First
Bedroom 4
- Level: Basement
Primary bathroom
- Features: Yes
Bathroom 1
- Features: Bathroom - Full, Bathroom - Double Vanity/Sink, Bathroom - Tiled With Shower Stall, Flooring - Stone/Ceramic Tile
- Level: First
Bathroom 2
- Features: Bathroom - Full, Bathroom - Tiled With Tub & Shower, Skylight, Flooring - Stone/Ceramic Tile
- Level: Second
Bathroom 3
- Features: Bathroom - Full, Bathroom - Tiled With Shower Stall
- Level: Basement
Dining room
- Features: Skylight, Flooring - Wood, Recessed Lighting
- Level: First
Family room
- Features: Bathroom - Full, Flooring - Vinyl, Recessed Lighting
- Level: Basement
Kitchen
- Features: Flooring - Stone/Ceramic Tile, Flooring - Wood, Recessed Lighting
- Level: First
Living room
- Features: Skylight, Cathedral Ceiling(s), Flooring - Wood, Recessed Lighting
- Level: First
Office
- Features: Flooring - Vinyl
- Level: Basement
Heating
- Forced Air, Natural Gas
Cooling
- Central Air
Appliances
- Included: Water Heater, Range, Dishwasher, Microwave, Refrigerator, Washer, Dryer
- Laundry: Linen Closet(s), In Basement
Features
- Sun Room, Bonus Room, Office
- Flooring: Wood, Tile, Vinyl, Carpet, Flooring - Stone/Ceramic Tile, Flooring - Vinyl
- Windows: Bay/Bow/Box, Insulated Windows
- Basement: Full,Finished,Walk-Out Access
- Number of fireplaces: 1
- Fireplace features: Living Room
Interior area
- Total structure area: 2,635
- Total interior livable area: 2,635 sqft
- Finished area above ground: 1,531
- Finished area below ground: 1,104
Property
Parking
- Total spaces: 6
- Parking features: Attached, Paved Drive, Off Street, Paved
- Attached garage spaces: 2
- Uncovered spaces: 4
Accessibility
- Accessibility features: No
Features
- Patio & porch: Porch - Enclosed, Deck - Wood
- Exterior features: Porch - Enclosed, Deck - Wood
Lot
- Size: 1.41 Acres
- Features: Wooded
Details
- Parcel number: M:0R22 B:0150 L:0,531858
- Zoning: A
Construction
Type & style
- Home type: SingleFamily
- Architectural style: Contemporary
- Property subtype: Single Family Residence
Materials
- Frame
- Foundation: Concrete Perimeter
- Roof: Shingle
Condition
- Year built: 1985
Utilities & green energy
- Electric: Circuit Breakers
- Sewer: Private Sewer
- Water: Private
Community & neighborhood
Community
- Community features: Public Transportation, Shopping, Park, Walk/Jog Trails, Golf, Bike Path, Conservation Area, Highway Access, Private School, Public School, T-Station, Sidewalks
Location
- Region: Hopkinton
Other
Other facts
- Listing terms: Contract
- Road surface type: Paved
Price history
| Date | Event | Price |
|---|---|---|
| 9/10/2025 | Sold | $785,000-1.9%$298/sqft |
Source: MLS PIN #73415478 Report a problem | ||
| 8/15/2025 | Contingent | $800,000$304/sqft |
Source: MLS PIN #73415478 Report a problem | ||
| 8/8/2025 | Listed for sale | $800,000+14.3%$304/sqft |
Source: MLS PIN #73415478 Report a problem | ||
| 9/28/2022 | Sold | $700,000+4.9%$266/sqft |
Source: MLS PIN #73023110 Report a problem | ||
| 8/9/2022 | Listed for sale | $667,000+41.9%$253/sqft |
Source: MLS PIN #73023110 Report a problem | ||
Public tax history
| Year | Property taxes | Tax assessment |
|---|---|---|
| 2025 | $10,476 +1.5% | $738,800 +4.5% |
| 2024 | $10,325 +2.2% | $706,700 +10.6% |
| 2023 | $10,103 +1.4% | $639,000 +9.2% |
Find assessor info on the county website
Neighborhood: 01748
Nearby schools
GreatSchools rating
- 9/10Elmwood Elementary SchoolGrades: 2-3Distance: 1.1 mi
- 8/10Hopkinton Middle SchoolGrades: 6-8Distance: 2 mi
- 10/10Hopkinton High SchoolGrades: 9-12Distance: 2 mi
Schools provided by the listing agent
- Elementary: Elmwood Elementary School
- Middle: Hopkinton Middle School
- High: Hopkinton High School
Source: MLS PIN. This data may not be complete. We recommend contacting the local school district to confirm school assignments for this home.
Get a cash offer in 3 minutes
Find out how much your home could sell for in as little as 3 minutes with a no-obligation cash offer.
Estimated market value$793,100
Get a cash offer in 3 minutes
Find out how much your home could sell for in as little as 3 minutes with a no-obligation cash offer.
Estimated market value
$793,100


