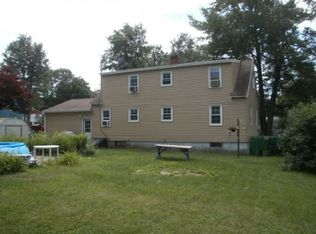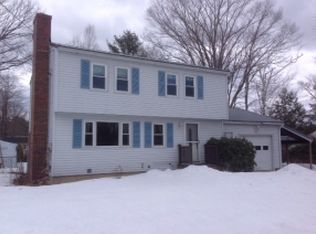Who knew that such an opportunity existed: A lovely home that has been completely updated, on a quiet residential street, in a nice neighborhood, at an affordable price. The efficient split-level floor plan features open concept kitchen-living-dining on the middle level; 3 bedrooms, full bath, and laundry on the upper level; and foyer, family room, half bath, and attached garage on lower. The lot is level and nicely landscaped with a fully fenced backyard, mature trees, and a stone wall in front. All the heavy lifting has been done for you, so you can move in and enjoy: new kitchen cabinets, new counters, new breakfast bar, new flooring, new wiring, and new appliances; new roof, new deck flashing, new paint, new slider, new bathroom tile, new built-in entertainment center, new garage walls and ceiling, new carpeting, new this, new that, new, new, new... Who knew? Now you do! Make it your priority to see it today. You will be glad you did. Brokered And Advertised By: Bean Group / Wolfeboro Listing Agent: Thomas Salvetti
This property is off market, which means it's not currently listed for sale or rent on Zillow. This may be different from what's available on other websites or public sources.

