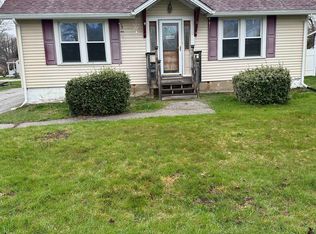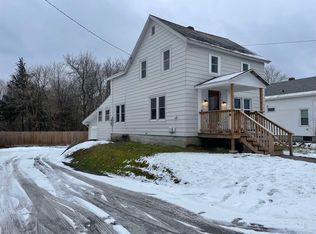Closed
Listed by:
Jason Saphire,
www.HomeZu.com 877-249-5478
Bought with: Welcome Home Real Estate
$322,500
9 Vernon, Rutland City, VT 05701
4beds
1,882sqft
Single Family Residence
Built in 1929
7,405.2 Square Feet Lot
$329,100 Zestimate®
$171/sqft
$3,063 Estimated rent
Home value
$329,100
$201,000 - $540,000
$3,063/mo
Zestimate® history
Loading...
Owner options
Explore your selling options
What's special
Opportunity awaits at 9 Vernon Street in Rutland! This inviting 4-bedroom, 2.5-bathroom home spans 1882 sq ft and offers a wonderful blend of modern living and cozy charm. The open-concept kitchen and living room provide an ideal space for entertaining, made even more comfortable by the efficient pellet stove insert. A dedicated office provides flexible space for your needs. Imagine enjoying your morning coffee or evening breeze on the enclosed 3-season porch. The property features a detached 1-car garage and a desirable flat backyard, offering a blank canvas for your landscaping aspirations. Come see the potential this delightful home holds!
Zillow last checked: 8 hours ago
Listing updated: August 29, 2025 at 10:23pm
Listed by:
Jason Saphire,
www.HomeZu.com 877-249-5478
Bought with:
Rhonda Nash
Welcome Home Real Estate
Source: PrimeMLS,MLS#: 5051713
Facts & features
Interior
Bedrooms & bathrooms
- Bedrooms: 4
- Bathrooms: 3
- Full bathrooms: 2
- 1/2 bathrooms: 1
Heating
- Baseboard
Cooling
- None
Appliances
- Included: Electric Cooktop, Dishwasher, Range Hood, Microwave, Electric Range, Refrigerator
- Laundry: Laundry Hook-ups, 1st Floor Laundry
Features
- Ceiling Fan(s), Dining Area, Kitchen Island, Walk-In Closet(s)
- Flooring: Carpet, Laminate
- Windows: Blinds, Screens
- Basement: Concrete,Full,Unfinished,Interior Entry
- Number of fireplaces: 1
- Fireplace features: Wood Burning, 1 Fireplace, Wood Stove Insert
Interior area
- Total structure area: 3,046
- Total interior livable area: 1,882 sqft
- Finished area above ground: 1,882
- Finished area below ground: 0
Property
Parking
- Total spaces: 1
- Parking features: Paved, Driveway, Garage
- Garage spaces: 1
- Has uncovered spaces: Yes
Features
- Levels: Two,Multi-Level
- Stories: 2
- Patio & porch: Porch, Enclosed Porch
- Exterior features: Deck
- Fencing: Partial
- Frontage length: Road frontage: 75
Lot
- Size: 7,405 sqft
- Features: City Lot, Level, Walking Trails
Details
- Parcel number: 54017011398
- Zoning description: Res
Construction
Type & style
- Home type: SingleFamily
- Architectural style: Bungalow
- Property subtype: Single Family Residence
Materials
- Wood Frame
- Foundation: Concrete
- Roof: Metal
Condition
- New construction: No
- Year built: 1929
Utilities & green energy
- Electric: 100 Amp Service
- Sewer: Public Sewer at Street
- Utilities for property: Cable Available, Satellite, Phone Available, Satellite Internet
Community & neighborhood
Security
- Security features: Smoke Detector(s)
Location
- Region: Rutland
Other
Other facts
- Road surface type: Paved
Price history
| Date | Event | Price |
|---|---|---|
| 8/29/2025 | Sold | $322,500-5.1%$171/sqft |
Source: | ||
| 7/22/2025 | Contingent | $339,900$181/sqft |
Source: | ||
| 7/16/2025 | Listed for sale | $339,900+58.1%$181/sqft |
Source: | ||
| 4/9/2025 | Sold | $215,000+65.4%$114/sqft |
Source: Public Record Report a problem | ||
| 2/28/2023 | Sold | $130,000$69/sqft |
Source: | ||
Public tax history
| Year | Property taxes | Tax assessment |
|---|---|---|
| 2024 | -- | $100,500 |
| 2023 | -- | $100,500 |
| 2022 | -- | $100,500 |
Find assessor info on the county website
Neighborhood: Rutland City
Nearby schools
GreatSchools rating
- 4/10Rutland Intermediate SchoolGrades: 3-6Distance: 0.7 mi
- 3/10Rutland Middle SchoolGrades: 7-8Distance: 0.7 mi
- 8/10Rutland Senior High SchoolGrades: 9-12Distance: 1.2 mi

Get pre-qualified for a loan
At Zillow Home Loans, we can pre-qualify you in as little as 5 minutes with no impact to your credit score.An equal housing lender. NMLS #10287.

