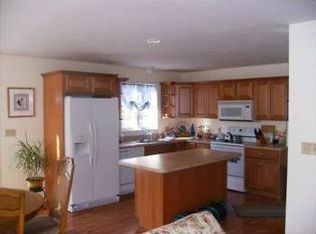This 2 bedroom 1.5 bath condo is just the right amount of cozy and bright. The first floor is open concept with living room, dining room and kitchen flowing nicely right out to the freshly painted deck. The half bath finishes off the first floor and the second floor offers two nicely sized bedrooms with large closets, a linen closet in the hall and a full bath. The basement is full with a bulkhead and plenty of storage space. The association is small and private with only 4 condos and a single family home. Located minutes from route 125, the seacoast and the lakes are right around the corner. You can also enjoy a stroll in the commons or an ice cream within walking distance from your new condo. Pets Ok and Low fees too!! Showings are delayed until scheduled open house on Saturday August 29th from 11-1!
This property is off market, which means it's not currently listed for sale or rent on Zillow. This may be different from what's available on other websites or public sources.
