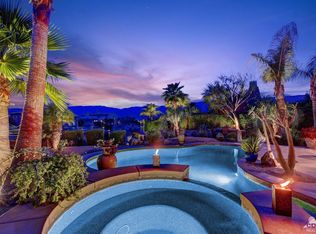Enjoy life on the lakefront at Santo Tomas! Tastefully upgraded on approximately 1/3 acre. The yard is south-facing & provides panoramic view from the awesome custom designed outdoor living areas. Enjoy entertaining in the fabulous outdoor kitchen with BBQ, cooktop, sink, dining counter with gas fire pit. Covered side patio has ceiling mounted infrared space heaters. Meander down to the lake to a romantic fire pit sitting area, perfect for watching the sunset. A private dock for your future boat on the 10 acre lake. Tame those nasty electric bills with owned Solar system!! A/C system separately zoned for comfort & efficiency. The interior is simply exquisite & boasts tile flooring with contemporary carpeting in the 3 bedrooms. The well-equipped island kitchen is a delight for cooking. The entertaining rooms boast stack stone accents, with a location for wall-mounted TV in living room & built-in speakers are inside and out. HOA fees include Mission Hills sport-social membership.
This property is off market, which means it's not currently listed for sale or rent on Zillow. This may be different from what's available on other websites or public sources.
