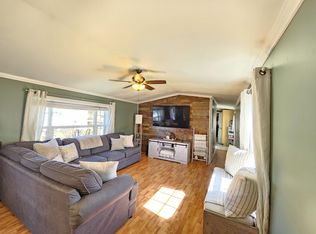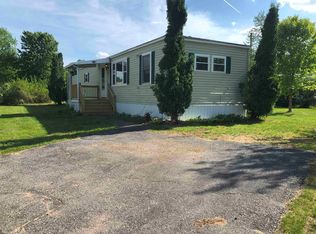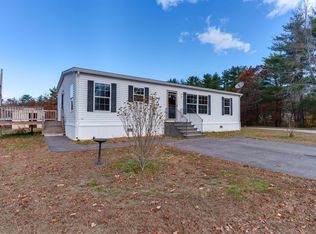Closed
Listed by:
The Zoeller Group,
KW Coastal and Lakes & Mountains Realty/Rochester 603-610-8560
Bought with: Profound New England Real Estate
$115,000
9 West Lane, Rochester, NH 03867
2beds
924sqft
Manufactured Home
Built in 1995
-- sqft lot
$119,800 Zestimate®
$124/sqft
$-- Estimated rent
Home value
$119,800
$104,000 - $138,000
Not available
Zestimate® history
Loading...
Owner options
Explore your selling options
What's special
Welcome to this charming 2-bedroom, 2-bathroom single-wide home in the desirable Chestnut Hill Mobile Home Park in Rochester, NH. Featuring an inviting eat-in kitchen with a spacious island that flows seamlessly into the bright and open living room, this home is perfect for both everyday living and entertaining. The primary bedroom includes an en suite bathroom for added privacy, while the second bedroom is conveniently located near the additional full bath. Enjoy the enclosed porch, ideal for relaxing year-round, and take advantage of the extra storage space in the included shed. Conveniently located near downtown Rochester and shopping, this home offers both comfort and accessibility to amenities. Don't miss this opportunity - schedule a showing today!
Zillow last checked: 8 hours ago
Listing updated: April 14, 2025 at 07:09am
Listed by:
The Zoeller Group,
KW Coastal and Lakes & Mountains Realty/Rochester 603-610-8560
Bought with:
Amber McKay
Profound New England Real Estate
Source: PrimeMLS,MLS#: 5033571
Facts & features
Interior
Bedrooms & bathrooms
- Bedrooms: 2
- Bathrooms: 2
- Full bathrooms: 1
- 3/4 bathrooms: 1
Heating
- Kerosene, Forced Air
Cooling
- Central Air
Appliances
- Included: Dishwasher, Electric Range, Refrigerator
- Laundry: Laundry Hook-ups
Features
- Ceiling Fan(s), Dining Area, Kitchen Island
- Flooring: Carpet, Laminate
- Has basement: No
Interior area
- Total structure area: 924
- Total interior livable area: 924 sqft
- Finished area above ground: 924
- Finished area below ground: 0
Property
Parking
- Parking features: Paved
Features
- Levels: One
- Stories: 1
- Patio & porch: Enclosed Porch
- Exterior features: Shed
Lot
- Features: Level
Details
- Zoning description: Res
Construction
Type & style
- Home type: MobileManufactured
- Property subtype: Manufactured Home
Materials
- Vinyl Siding
- Foundation: Pillar/Post/Pier
- Roof: Asphalt Shingle
Condition
- New construction: No
- Year built: 1995
Utilities & green energy
- Electric: Circuit Breakers
- Sewer: Public Sewer
- Utilities for property: Cable Available
Community & neighborhood
Location
- Region: Rochester
HOA & financial
Other financial information
- Additional fee information: Fee: $500
Other
Other facts
- Body type: Single Wide
Price history
| Date | Event | Price |
|---|---|---|
| 4/11/2025 | Sold | $115,000$124/sqft |
Source: | ||
| 3/26/2025 | Listed for sale | $115,000$124/sqft |
Source: | ||
Public tax history
Tax history is unavailable.
Neighborhood: 03867
Nearby schools
GreatSchools rating
- 4/10Chamberlain Street SchoolGrades: K-5Distance: 1.8 mi
- 3/10Rochester Middle SchoolGrades: 6-8Distance: 1.8 mi
- NABud Carlson AcademyGrades: 9-12Distance: 0.4 mi
Schools provided by the listing agent
- Elementary: Chamberlain Street School
- Middle: Rochester Middle School
- High: Spaulding High School
- District: Rochester
Source: PrimeMLS. This data may not be complete. We recommend contacting the local school district to confirm school assignments for this home.


