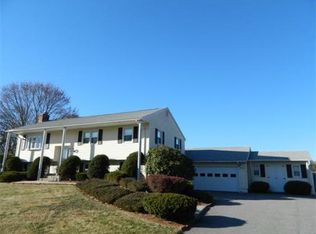Wont Last! Come see this beautifully kept Split in a very desirable neighborhood. Outside presents a large well kept lawn with a big deck overlooking back yard. Inside basement has a giant bonus room with a 3/4 bath off of it. Upstairs is the living room flowing into dining room with Hardwood floors. Three good size bedrooms all with hardwood floors. The interior has been freshly painted.
This property is off market, which means it's not currently listed for sale or rent on Zillow. This may be different from what's available on other websites or public sources.
