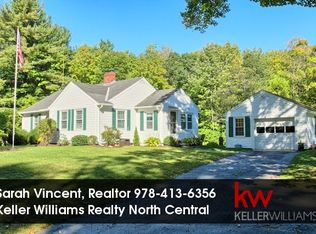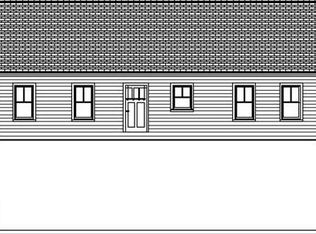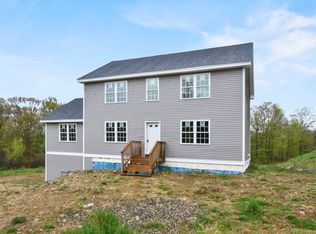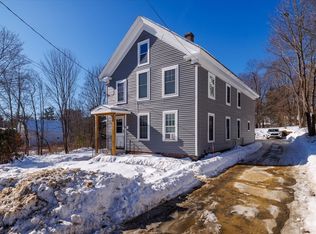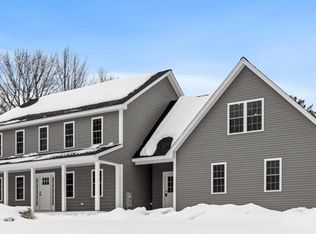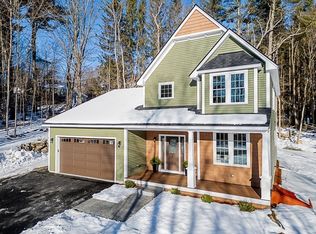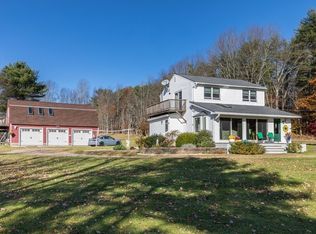Well appointed 4 bedroom home on a large wooded lot. The big open foyer greets you to the home, with a open first floor that is perfect for entertaining. Kitchen is well appointed with granite tops, hardwood cabinets and stainless appliances. Very useful mudroom area from garage includes laundry, half bath, huge walk in pantry built-ins, and tile floors. Cozy family room features gas fireplace with custom built mantel and high barrel ceiling. Up the hardwood staircase are 4 bedrooms and 2 full baths, the master suite has cathedral ceilings, and luxurious bath that includes step in shower and soaking tub. Enjoy the outside from front farmers porch with pine ceiling, or on large back deck. Be involved with every aspect of your new dream home! located well off the road on a 3 lot paved shared driveway.
New construction
$770,000
9 Willard Rd, Ashburnham, MA 01430
4beds
2,559sqft
Est.:
Single Family Residence
Built in 2025
3.39 Acres Lot
$765,400 Zestimate®
$301/sqft
$-- HOA
What's special
- 33 days |
- 870 |
- 25 |
Zillow last checked: 8 hours ago
Listing updated: November 16, 2025 at 01:07am
Listed by:
Paul Michaud 978-895-2607,
Freedom Real Estate 978-895-2607
Source: MLS PIN,MLS#: 73453990
Tour with a local agent
Facts & features
Interior
Bedrooms & bathrooms
- Bedrooms: 4
- Bathrooms: 3
- Full bathrooms: 2
- 1/2 bathrooms: 1
Primary bedroom
- Features: Cathedral Ceiling(s), Flooring - Wood
- Level: Second
Bedroom 2
- Level: Second
Bedroom 3
- Level: Second
Bedroom 4
- Level: Second
Bathroom 1
- Features: Flooring - Stone/Ceramic Tile
- Level: First
Bathroom 2
- Features: Bathroom - Full, Flooring - Stone/Ceramic Tile, Double Vanity, Soaking Tub
- Level: Second
Bathroom 3
- Features: Bathroom - Full, Flooring - Stone/Ceramic Tile
- Level: Second
Dining room
- Level: First
Family room
- Features: Cathedral Ceiling(s)
- Level: First
Kitchen
- Features: Countertops - Stone/Granite/Solid, Stainless Steel Appliances
- Level: First
Living room
- Level: First
Heating
- Central, Forced Air, Propane
Cooling
- Central Air
Appliances
- Included: Water Heater, Tankless Water Heater, Range, Dishwasher, Microwave
- Laundry: First Floor
Features
- Entrance Foyer, Mud Room
- Flooring: Flooring - Stone/Ceramic Tile
- Has basement: No
- Number of fireplaces: 1
- Fireplace features: Family Room
Interior area
- Total structure area: 2,559
- Total interior livable area: 2,559 sqft
- Finished area above ground: 2,559
Property
Parking
- Total spaces: 6
- Parking features: Attached
- Attached garage spaces: 2
- Uncovered spaces: 4
Features
- Patio & porch: Porch, Deck - Wood
- Exterior features: Porch, Deck - Wood, Professional Landscaping
Lot
- Size: 3.39 Acres
- Features: Wooded
Details
- Parcel number: 3575404
- Zoning: Res
Construction
Type & style
- Home type: SingleFamily
- Architectural style: Colonial
- Property subtype: Single Family Residence
Materials
- Frame
- Foundation: Concrete Perimeter
- Roof: Shingle
Condition
- New construction: Yes
- Year built: 2025
Utilities & green energy
- Electric: 200+ Amp Service
- Sewer: Private Sewer
- Water: Private
Community & HOA
HOA
- Has HOA: No
Location
- Region: Ashburnham
Financial & listing details
- Price per square foot: $301/sqft
- Tax assessed value: $259,300
- Annual tax amount: $3,856
- Date on market: 1/22/2026
Estimated market value
$765,400
$727,000 - $804,000
$2,310/mo
Price history
Price history
| Date | Event | Price |
|---|---|---|
| 11/12/2025 | Listed for sale | $770,000+124.5%$301/sqft |
Source: MLS PIN #73453990 Report a problem | ||
| 7/17/2024 | Sold | $343,000+18.3%$134/sqft |
Source: MLS PIN #73247398 Report a problem | ||
| 6/5/2024 | Listed for sale | $290,000+18.9%$113/sqft |
Source: MLS PIN #73247398 Report a problem | ||
| 5/13/2022 | Sold | $244,000+10.9%$95/sqft |
Source: MLS PIN #72963528 Report a problem | ||
| 4/13/2022 | Contingent | $220,000$86/sqft |
Source: MLS PIN #72963528 Report a problem | ||
| 4/6/2022 | Listed for sale | $220,000+58.8%$86/sqft |
Source: MLS PIN #72963528 Report a problem | ||
| 4/27/2018 | Sold | $138,500-4.8%$54/sqft |
Source: Public Record Report a problem | ||
| 3/7/2018 | Pending sale | $145,500$57/sqft |
Source: Dimacale & Gracie Real Estate #72263489 Report a problem | ||
| 1/29/2018 | Price change | $145,500-3%$57/sqft |
Source: Dimacale & Gracie Real Estate #72263489 Report a problem | ||
| 12/12/2017 | Listed for sale | $150,000-6.3%$59/sqft |
Source: Dimacale & Gracie Real Estate #72263489 Report a problem | ||
| 3/30/2004 | Sold | $160,000+102.5%$63/sqft |
Source: Public Record Report a problem | ||
| 8/2/1999 | Sold | $79,000$31/sqft |
Source: Public Record Report a problem | ||
Public tax history
Public tax history
| Year | Property taxes | Tax assessment |
|---|---|---|
| 2025 | $3,856 +0.7% | $259,300 +6.6% |
| 2024 | $3,830 +36% | $243,200 +42.9% |
| 2023 | $2,817 -3.1% | $170,200 +10.5% |
| 2022 | $2,908 +3% | $154,000 +12.2% |
| 2021 | $2,822 +2.2% | $137,300 |
| 2020 | $2,760 +3.8% | $137,300 +16.5% |
| 2019 | $2,659 +0.4% | $117,900 +4.2% |
| 2018 | $2,649 -1.3% | $113,200 -3.1% |
| 2017 | $2,683 +4.6% | $116,800 +3.5% |
| 2016 | $2,566 +2.1% | $112,800 |
| 2015 | $2,513 +12.3% | $112,800 |
| 2014 | $2,237 +0.6% | $112,800 -4.4% |
| 2013 | $2,224 +2.8% | $118,000 |
| 2012 | $2,164 -16.1% | $118,000 -21.5% |
| 2011 | $2,578 +17.6% | $150,300 +10.7% |
| 2010 | $2,193 +5.1% | $135,800 -9.6% |
| 2009 | $2,086 +17.9% | $150,300 +9.8% |
| 2008 | $1,770 -3.2% | $136,900 -2.6% |
| 2007 | $1,828 +4.6% | $140,600 +2.7% |
| 2006 | $1,747 -4.1% | $136,900 +1.9% |
| 2005 | $1,821 +15.5% | $134,300 +13.4% |
| 2004 | $1,577 +3.6% | $118,400 +20% |
| 2003 | $1,522 +19.6% | $98,700 +42% |
| 2001 | $1,273 -1.5% | $69,500 |
| 2000 | $1,293 | $69,500 |
Find assessor info on the county website
BuyAbility℠ payment
Est. payment
$4,436/mo
Principal & interest
$3653
Property taxes
$783
Climate risks
Neighborhood: 01430
Nearby schools
GreatSchools rating
- 5/10Briggs Elementary SchoolGrades: PK-5Distance: 1.4 mi
- 6/10Overlook Middle SchoolGrades: 6-8Distance: 2 mi
- 6/10Oakmont Regional High SchoolGrades: 9-12Distance: 1.9 mi
