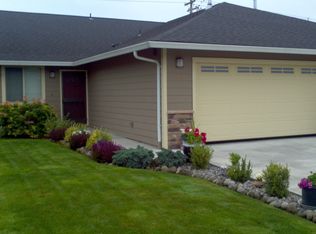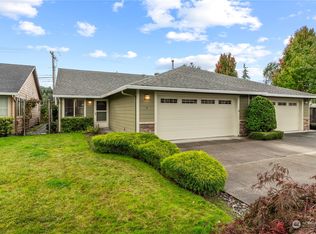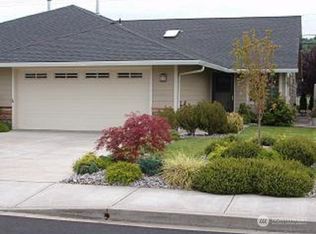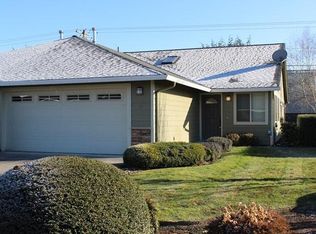Sold for $375,000 on 06/12/24
$375,000
9 Willow Pointe Loop, Longview, WA 98632
2beds
1,408sqft
Condo
Built in 2006
-- sqft lot
$380,600 Zestimate®
$266/sqft
$2,109 Estimated rent
Home value
$380,600
$346,000 - $419,000
$2,109/mo
Zestimate® history
Loading...
Owner options
Explore your selling options
What's special
One level condo in gated 55+ community. Home opens up to a large living room with vaulted ceilings & corner gas fireplace. Dining room, granite countertops and pantry in roomy kitchen with access to the fenced in patio. 2 bedrooms, office with french doors, lots of storage throughout, solar tubes, all appliances stay and a 2 car garage. There's a clubhouse too!
Facts & features
Interior
Bedrooms & bathrooms
- Bedrooms: 2
- Bathrooms: 2
- Full bathrooms: 1
- 1/2 bathrooms: 1
- Main level bathrooms: 1
Heating
- Forced air, Heat pump, Gas
Appliances
- Included: Dishwasher, Dryer, Garbage disposal, Range / Oven, Refrigerator, Washer
Features
- Ceiling Fan(s), Garage Door Opener, Pantry, Vaulted Ceiling(s), Closet, Fireplace, Disposal, Laminate Flooring, Washer/Dryer, Bathroom, Laundry, Wall to Wall Carpet, Tile Floor, Gas Appliances, French Doors, Walk in Closet, Granite, Vinyl Floor, Sink, Exterior Entry, Solar Tube(s)
- Flooring: Tile, Carpet, Laminate, Linoleum / Vinyl
- Has fireplace: Yes
- Fireplace features: Gas
Interior area
- Total interior livable area: 1,408 sqft
Property
Parking
- Total spaces: 2
- Parking features: Garage - Attached
Accessibility
- Accessibility features: One Level, Minimal Steps, Garage on Main, Main Floor Bedroom w/Bath
Features
- Exterior features: Cement / Concrete
- Fencing: Fenced
Lot
- Features: Level, Gated
Details
- Parcel number: 107690129
Construction
Type & style
- Home type: Condo
- Architectural style: 1 STORY
Materials
- Roof: Composition
Condition
- Year built: 2006
- Major remodel year: 2006
Utilities & green energy
- Sewer: Public Sewer
- Water: Public
Community & neighborhood
Community
- Community features: Fifty Five Plus Active Community
Senior living
- Senior community: Yes
Location
- Region: Longview
HOA & financial
HOA
- Has HOA: Yes
- HOA fee: $220 monthly
- Amenities included: Meeting Room, Gated, Road Maintenance, Maintenance Grounds
- Services included: Maintenance Grounds, Road Maintenance
Other
Other facts
- Sewer: Public Sewer
- WaterSource: Public
- Flooring: Tile, Laminate, Vinyl, Wall to Wall Carpet, Vinyl Floor
- Heating: Forced Air, Natural Gas, Heat Pump
- RoadSurfaceType: Paved
- Appliances: Dishwasher, Disposal, Washer/Dryer, Free-Standing Refrigerator, Pantry, Granite, Gas Appliances, Free-Standing Gas Range
- FireplaceYN: true
- InteriorFeatures: Ceiling Fan(s), Garage Door Opener, Pantry, Vaulted Ceiling(s), Closet, Fireplace, Disposal, Laminate Flooring, Washer/Dryer, Bathroom, Laundry, Wall to Wall Carpet, Tile Floor, Gas Appliances, French Doors, Walk in Closet, Granite, Vinyl Floor, Sink, Exterior Entry, Solar Tube(s)
- GarageYN: true
- AttachedGarageYN: true
- HeatingYN: true
- CoolingYN: true
- FoundationDetails: Slab
- FireplaceFeatures: Gas
- FireplacesTotal: 1
- AssociationFeeIncludes: Maintenance Grounds, Road Maintenance
- CurrentFinancing: Conventional, Cash
- Fencing: Fenced
- Roof: Composition
- StoriesTotal: 1
- Cooling: Heat Pump
- LotFeatures: Level, Gated
- SeniorCommunityYN: true
- ExteriorFeatures: Fenced
- ConstructionMaterials: Cement Siding, Lap Siding
- ParkingFeatures: Driveway, Attached, On Street
- YearBuiltEffective: 2006
- AssociationYN: Yes
- MainLevelBathrooms: 1.1
- LivingAreaSource: Public Rec
- LotSizeSource: Public Rec
- AssociationAmenities: Meeting Room, Gated, Road Maintenance, Maintenance Grounds
- ArchitecturalStyle: 1 STORY
- RoomBedroom2Features: Closet, Wall to Wall Carpet
- RoomLivingRoomFeatures: Fireplace, Wall to Wall Carpet, Vaulted Ceiling(s)
- RoomKitchenFeatures: Pantry, Disposal, Gas Appliances, Granite, Vinyl Floor, Exterior Entry
- RoomBedroom2Level: Main
- RoomDiningRoomLevel: Main
- RoomKitchenLevel: Main
- RoomLivingRoomLevel: Main
- ViewYN: Yes
- View: Territorial
- RoomMasterBedroomLevel: Main
- AccessibilityFeatures: One Level, Minimal Steps, Garage on Main, Main Floor Bedroom w/Bath
- RoomMasterBedroomFeatures: Walk in Closet, Bathroom, Wall to Wall Carpet, Solar Tube(s)
- RoadResponsibility: Road Maintenance Agreement
- MlsStatus: Pending
- Road surface type: Paved
Price history
| Date | Event | Price |
|---|---|---|
| 6/12/2024 | Sold | $375,000+58.9%$266/sqft |
Source: Public Record Report a problem | ||
| 2/19/2020 | Sold | $236,000$168/sqft |
Source: | ||
| 2/2/2020 | Pending sale | $236,000$168/sqft |
Source: Pacific Northwest Realty Group #20516979 Report a problem | ||
| 2/1/2020 | Listed for sale | $236,000+27.6%$168/sqft |
Source: Pacific Northwest Realty Group #20516979 Report a problem | ||
| 12/9/2016 | Sold | $185,000-5.1%$131/sqft |
Source: | ||
Public tax history
| Year | Property taxes | Tax assessment |
|---|---|---|
| 2024 | $2,722 -47.1% | $313,640 +4.4% |
| 2023 | $5,150 +126% | $300,560 +12.8% |
| 2022 | $2,278 | $266,470 +16.6% |
Find assessor info on the county website
Neighborhood: West Longview
Nearby schools
GreatSchools rating
- 6/10Mint Valley Elementary SchoolGrades: K-5Distance: 2.4 mi
- 7/10Mt. Solo Middle SchoolGrades: 6-8Distance: 0.2 mi
- 4/10R A Long High SchoolGrades: 9-12Distance: 3.7 mi
Schools provided by the listing agent
- Elementary: Mint Valley
- Middle: Mt Solo
- High: RA Long
Source: The MLS. This data may not be complete. We recommend contacting the local school district to confirm school assignments for this home.

Get pre-qualified for a loan
At Zillow Home Loans, we can pre-qualify you in as little as 5 minutes with no impact to your credit score.An equal housing lender. NMLS #10287.
Sell for more on Zillow
Get a free Zillow Showcase℠ listing and you could sell for .
$380,600
2% more+ $7,612
With Zillow Showcase(estimated)
$388,212


