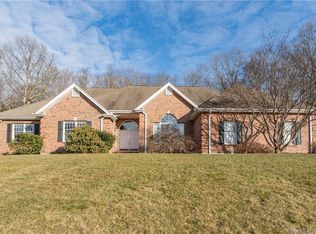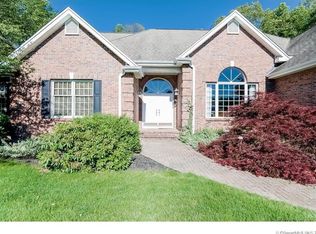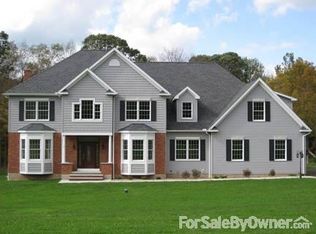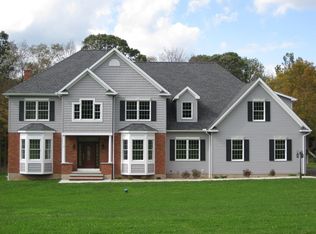Sold for $900,000
$900,000
9 Wind Swept Hill Road, Wallingford, CT 06492
4beds
3,185sqft
Single Family Residence
Built in 1996
2.39 Acres Lot
$925,900 Zestimate®
$283/sqft
$4,610 Estimated rent
Home value
$925,900
$824,000 - $1.04M
$4,610/mo
Zestimate® history
Loading...
Owner options
Explore your selling options
What's special
Stunning rebuilt home on a quiet cul-de -sac with well over 2 acres is a must see! Fully Renovated in 2023 this beautifully updated sprawling 4 bedroom home offers modern living in a tranquil, wooded setting. Located on a quiet cul-de-sac, the property features an open floor plan perfect for both everyday living and entertaining. The chef's kitchen includes brand-new appliances, a gas cooktop, and flows seamlessly to a large deck ideal for outdoor gatherings. Spacious bathrooms feature luxurious heated floors, every detail has been thoughtfully designed for comfort and style. This home has unlimited potential for additional space as well as a partially finished basement. Enjoy the serenity of the surrounding trees from the deck off the master bedroom and enjoy and the beauty of professionally landscaped grounds-this home is truly move-in ready and won't last long.
Zillow last checked: 8 hours ago
Listing updated: June 27, 2025 at 12:36pm
Listed by:
Results Team At RE/MAX Rise,
Michael Albert 203-228-3738,
RE/MAX RISE 203-806-1435
Bought with:
Betsy L. Purtell, RES.0762289
Purtell Realty LLC
Thomas Purtell
Purtell Realty LLC
Source: Smart MLS,MLS#: 24096895
Facts & features
Interior
Bedrooms & bathrooms
- Bedrooms: 4
- Bathrooms: 3
- Full bathrooms: 3
Primary bedroom
- Features: Balcony/Deck, Jack & Jill Bath, Walk-In Closet(s)
- Level: Upper
- Area: 215.46 Square Feet
- Dimensions: 17.1 x 12.6
Bedroom
- Level: Upper
- Area: 161 Square Feet
- Dimensions: 11.5 x 14
Bedroom
- Features: Full Bath
- Level: Upper
- Area: 156.51 Square Feet
- Dimensions: 11.1 x 14.1
Bedroom
- Features: Vaulted Ceiling(s), Ceiling Fan(s)
- Level: Upper
- Area: 654.24 Square Feet
- Dimensions: 18.8 x 34.8
Bathroom
- Level: Main
- Area: 46.23 Square Feet
- Dimensions: 5.7 x 8.11
Dining room
- Level: Main
- Area: 172.92 Square Feet
- Dimensions: 13.2 x 13.1
Kitchen
- Features: Remodeled
- Level: Main
- Area: 203.68 Square Feet
- Dimensions: 13.4 x 15.2
Living room
- Features: Vaulted Ceiling(s), Fireplace
- Level: Main
- Area: 323.77 Square Feet
- Dimensions: 16.1 x 20.11
Office
- Level: Main
- Area: 128.7 Square Feet
- Dimensions: 13 x 9.9
Heating
- Forced Air, Propane
Cooling
- Central Air
Appliances
- Included: Gas Cooktop, Oven, Microwave, Range Hood, Refrigerator, Freezer, Ice Maker, Dishwasher, Washer, Dryer, Water Heater
- Laundry: Main Level
Features
- Wired for Data, Entrance Foyer
- Basement: Full,Unfinished
- Attic: Pull Down Stairs
- Number of fireplaces: 1
Interior area
- Total structure area: 3,185
- Total interior livable area: 3,185 sqft
- Finished area above ground: 3,185
Property
Parking
- Total spaces: 4
- Parking features: Attached, Paved
- Attached garage spaces: 2
Features
- Patio & porch: Deck
- Exterior features: Rain Gutters
Lot
- Size: 2.39 Acres
- Features: Dry, Cul-De-Sac
Details
- Additional structures: Shed(s)
- Parcel number: 2054230
- Zoning: Residential
Construction
Type & style
- Home type: SingleFamily
- Architectural style: Colonial,Contemporary
- Property subtype: Single Family Residence
Materials
- Vinyl Siding, Brick
- Foundation: Concrete Perimeter
- Roof: Asphalt
Condition
- New construction: No
- Year built: 1996
Utilities & green energy
- Sewer: Septic Tank
- Water: Well
Community & neighborhood
Community
- Community features: Golf, Health Club, Library, Medical Facilities, Playground, Private School(s), Tennis Court(s)
Location
- Region: Wallingford
Price history
| Date | Event | Price |
|---|---|---|
| 6/26/2025 | Sold | $900,000+7.2%$283/sqft |
Source: | ||
| 6/23/2025 | Pending sale | $839,900$264/sqft |
Source: | ||
| 5/19/2025 | Listed for sale | $839,900+107.4%$264/sqft |
Source: | ||
| 4/4/2019 | Sold | $405,000-3.6%$127/sqft |
Source: | ||
| 2/22/2019 | Pending sale | $420,000$132/sqft |
Source: Margaret Bennett Realty #170138550 Report a problem | ||
Public tax history
| Year | Property taxes | Tax assessment |
|---|---|---|
| 2025 | $15,056 +21.8% | $624,200 +54.8% |
| 2024 | $12,365 +84.4% | $403,300 +76.5% |
| 2023 | $6,704 -32.5% | $228,500 -33.2% |
Find assessor info on the county website
Neighborhood: 06492
Nearby schools
GreatSchools rating
- 5/10Rock Hill SchoolGrades: 3-5Distance: 1.2 mi
- 6/10Dag Hammarskjold Middle SchoolGrades: 6-8Distance: 2.8 mi
- 6/10Lyman Hall High SchoolGrades: 9-12Distance: 2.8 mi
Schools provided by the listing agent
- High: Lyman Hall
Source: Smart MLS. This data may not be complete. We recommend contacting the local school district to confirm school assignments for this home.
Get pre-qualified for a loan
At Zillow Home Loans, we can pre-qualify you in as little as 5 minutes with no impact to your credit score.An equal housing lender. NMLS #10287.
Sell with ease on Zillow
Get a Zillow Showcase℠ listing at no additional cost and you could sell for —faster.
$925,900
2% more+$18,518
With Zillow Showcase(estimated)$944,418



