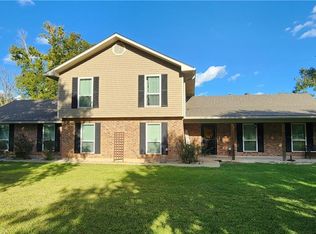Closed
Price Unknown
9 Winfield Rd, Alexandria, LA 71303
4beds
2,157sqft
Single Family Residence
Built in 2020
1.03 Acres Lot
$487,900 Zestimate®
$--/sqft
$2,219 Estimated rent
Home value
$487,900
Estimated sales range
Not available
$2,219/mo
Zestimate® history
Loading...
Owner options
Explore your selling options
What's special
STUNNING TOP OF THE LINE 4BED 2.5 BATH, 5 YEAR OLD, 1 OWNER JUST OFF BAYOU RAPIDES RD & SCHOOL HOUSE RD IN WEST ALEXANDRIA. THIS HOME RESTS ON A FULL ACRE PLUS LOT IN THIS QUIET COUNTRY SETTING...JUST A FANTASTIC OPEN LIVING/DINING AREA ALL CUSTOM CABINTES AND HUGE SERVING BAR, CUSTOM BUILT FLOATING CABINETS, BRICK HEARTH FIREPLACE IN FAMILY ROOM, SPACIOUS MASTER SUITE WITH WALK-IN CLOSET AND CUSTOM BUILTINS, LARGE CUSTOM WALK IN SHOWER, DOUBLE VANITIES, FREE STANDING GARDEN SOAKER TUB, AWESOME COVERED BACK PATIO WITH A BRICK HEARTH FIREPLACE TO ENJOY OUTDOOR LIVING WHEN THE WEATHER TURNS COLD, A WALK IN PANTRY, INGROUND POOL THATS OVERLOOKED BY POOL HOUSE CABANA / WORKSHOP THAT IS ALREADY ROUGHED IN FOR A FULL BATH, OVERSIZED DOUBLE GARAGE WITH EXTRA STORAGE AND SO MUCH MORE. THIS A SHOWPLACE WITH SO MANY EXTRAS IN THIS HOME MAKES IT A GREAT VALUE FOR YOUR MONEY CALL TODAY FOR A TOUR!
Zillow last checked: 8 hours ago
Listing updated: August 22, 2025 at 01:25pm
Listed by:
Steven Seale,
STEVEN SEALE PROPERTIES, LLC
Bought with:
Braxton Procell, 995717319
Better Homes & Gardens Real Estate Rhodes Realty
Source: GCLRA,MLS#: 2503847Originating MLS: Greater Central Louisiana REALTORS Association
Facts & features
Interior
Bedrooms & bathrooms
- Bedrooms: 4
- Bathrooms: 3
- Full bathrooms: 2
- 1/2 bathrooms: 1
Primary bedroom
- Description: Flooring: Vinyl
- Level: Lower
- Dimensions: 17X14
Bedroom
- Description: Flooring: Vinyl
- Level: Lower
- Dimensions: 11X11
Bedroom
- Description: Flooring: Vinyl
- Level: Lower
- Dimensions: 11X11
Bedroom
- Description: Flooring: Vinyl
- Level: Lower
- Dimensions: 11X10
Dining room
- Description: Flooring: Vinyl
- Level: Lower
- Dimensions: 11X7
Living room
- Description: Flooring: Vinyl
- Level: Lower
- Dimensions: 29X17
Heating
- Central
Cooling
- Central Air
Appliances
- Included: Cooktop, Dishwasher, Disposal, Microwave, Oven, Range
Features
- Pantry
- Has fireplace: Yes
- Fireplace features: Gas Starter, Wood Burning
Interior area
- Total structure area: 3,163
- Total interior livable area: 2,157 sqft
Property
Parking
- Total spaces: 2
- Parking features: Garage, Two Spaces
- Has garage: Yes
Features
- Levels: One
- Stories: 1
- Patio & porch: Covered
- Spa features: None
Lot
- Size: 1.03 Acres
- Dimensions: 230 x 205 x 223 x 226
- Features: 1 to 5 Acres, Outside City Limits, Rectangular Lot
Details
- Parcel number: 2905000808000401
- Special conditions: None
Construction
Type & style
- Home type: SingleFamily
- Architectural style: Cottage,Creole
- Property subtype: Single Family Residence
Materials
- Brick Veneer
- Foundation: Slab
- Roof: Shingle
Condition
- Excellent
- Year built: 2020
- Major remodel year: 2020
Utilities & green energy
- Sewer: Treatment Plant
- Water: Public
Green energy
- Energy efficient items: Insulation, Windows
Community & neighborhood
Location
- Region: Alexandria
- Subdivision: BAYOU PLACE
HOA & financial
HOA
- Has HOA: No
- Association name: GCLRA
Other
Other facts
- Listing agreement: Exclusive Right To Sell
Price history
| Date | Event | Price |
|---|---|---|
| 8/22/2025 | Sold | -- |
Source: GCLRA #2503847 Report a problem | ||
| 7/9/2025 | Contingent | $479,900$222/sqft |
Source: GCLRA #2503847 Report a problem | ||
| 6/19/2025 | Listed for sale | $479,900$222/sqft |
Source: GCLRA #2503847 Report a problem | ||
| 6/11/2025 | Pending sale | $479,900$222/sqft |
Source: GCLRA #2503847 Report a problem | ||
| 5/27/2025 | Listed for sale | $479,900+33.7%$222/sqft |
Source: GCLRA #2503847 Report a problem | ||
Public tax history
Tax history is unavailable.
Neighborhood: 71303
Nearby schools
GreatSchools rating
- 5/10Northwood High SchoolGrades: PK-12Distance: 10 mi
