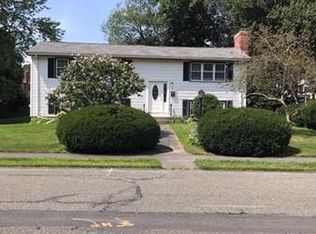Move-in ready 3 bedroom, 1.5 bath home in THE most desirable neighborhood in West Peabody! Located on the corner of America Drive, this home boasts a brand new roof, open and updated kitchen/dining area, hardwood floors, updated bath, 2-car garage, fireplace, and sunroom. The backyard oasis in this home is amazing! Love to entertain? The large, very private, fenced-in backyard with an outdoor cooking area complete with TWO TV watching area is sure to delight. Enjoy your evenings around the Fire Pit; watch the Pats outside; let the kids and dog roam??? this home truly has it all. (Hot tub is negotiable). The lower level family room with a wall of shiplap provides loads of space and fireplace with electric insert, multiple closets, laundry and exterior access. Located in the desirable Burke Elementary School neighborhood and a great commuter location - only minutes to major routes.
This property is off market, which means it's not currently listed for sale or rent on Zillow. This may be different from what's available on other websites or public sources.
