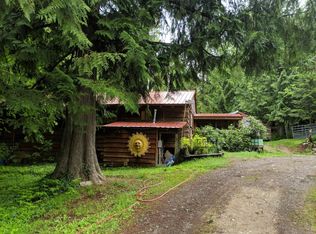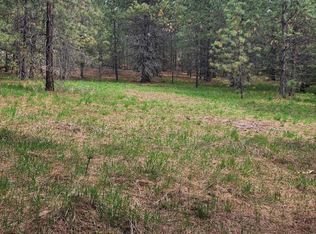Sold
Price Unknown
9 Wrencoe Hills Rd, Sandpoint, ID 83864
4beds
3baths
2,420sqft
Single Family Residence
Built in 1988
0.78 Acres Lot
$531,400 Zestimate®
$--/sqft
$2,306 Estimated rent
Home value
$531,400
$473,000 - $600,000
$2,306/mo
Zestimate® history
Loading...
Owner options
Explore your selling options
What's special
Experience the charm of country living in this wonderful multi-level home, just 10 minutes from Sandpoint. The upper level features a spacious living room with vaulted ceilings and a wall of windows, framing breathtaking mountain views. The kitchen offers ample cabinetry, a peninsula, and a versatile storage room perfect for a walk-in pantry. Step outside to the balcony deck and soak in the natural beauty. The master en-suite includes a tub-shower combo and access to a concrete patio and hot tub. The lower level is ideal for additional living quarters, complete with a kitchen, living room, bedroom, full bathroom and laundry. Situated on .78 acres, the property boasts a heated and insulated Shop/Garage with dual levels for parking and storage, a lean-to for wood storage, a gazebo with a fire pit, and a chicken coop. Close to Schweitzer Mountain Ski Resort, Pend Oreille Lake and River, and surrounded by mountains, offering year-round adventure. Beautiful place to call HOME.
Zillow last checked: 8 hours ago
Listing updated: February 12, 2025 at 02:49pm
Listed by:
Jessica Turco 208-610-5510,
TOMLINSON SOTHEBY`S INTL. REAL
Source: SELMLS,MLS#: 20242419
Facts & features
Interior
Bedrooms & bathrooms
- Bedrooms: 4
- Bathrooms: 3
- Main level bathrooms: 1
- Main level bedrooms: 1
Primary bedroom
- Description: Master En-Suit With Patio Access To Hot Tub
- Level: Second
Bedroom 2
- Description: Nice Size Room
- Level: Second
Bedroom 3
- Description: Nice Size Room
- Level: Second
Bedroom 4
- Description: Large Bedroom With Built In Shelving
- Level: Main
Bathroom 1
- Description: Full Bathroom With Laundry Facility
- Level: Main
Bathroom 2
- Description: Dual-Vanity Sink And Tub/Shower Combo
- Level: Second
Bathroom 3
- Description: En-Suit Bathroom With Tub/Shower Combo
- Level: Second
Dining room
- Description: Nice Dining area with large window
- Level: Second
Kitchen
- Description: Abundant cabinetry and counter space, pantry area
- Level: Second
Living room
- Description: Open living room, front deck access, wood stove
- Level: Second
Heating
- Electric, Forced Air, Propane, Heat Pump, Stove, Wood, Monitor
Cooling
- Central Air, Air Conditioning
Appliances
- Included: Dishwasher, Dryer, Range Hood, Microwave, Range/Oven, Refrigerator, Washer
- Laundry: Laundry Room, Additional Room 3: Laundry Room, Second Level, Laundry Room, W&d Included, Mud Entry Room
Features
- High Speed Internet, Ceiling Fan(s), Insulated, Pantry, Vaulted Ceiling(s)
- Windows: Insulated Windows, Vinyl
- Basement: None
- Has fireplace: Yes
- Fireplace features: Free Standing, Stove, Wood Burning
Interior area
- Total structure area: 2,420
- Total interior livable area: 2,420 sqft
- Finished area above ground: 2,420
- Finished area below ground: 0
Property
Parking
- Total spaces: 3
- Parking features: 3+ Car Detached, Electricity, Heated Garage, Insulated, Separate Exit, Workshop in Garage, Workbench, Other, Garage Door Opener, Open, Enclosed, Heated
- Has garage: Yes
- Has uncovered spaces: Yes
Features
- Levels: Multi/Split
- Patio & porch: Covered Patio, Deck, Patio
- Exterior features: Fire Pit
- Has spa: Yes
- Spa features: Private
- Fencing: Fenced
- Has view: Yes
- View description: Mountain(s)
- Waterfront features: Water Access Type(View Only)
Lot
- Size: 0.78 Acres
- Features: Irregular Lot, 5 to 10 Miles to City/Town, Level, Sloped, Mature Trees, Southern Exposure
Details
- Additional structures: Gazebo, Workshop, See Remarks
- Parcel number: RP56N03W042000A
- Zoning description: Rural
Construction
Type & style
- Home type: SingleFamily
- Property subtype: Single Family Residence
Materials
- Frame, Vinyl Siding
- Foundation: Concrete Perimeter
Condition
- Resale
- New construction: No
- Year built: 1988
- Major remodel year: 2015
Utilities & green energy
- Gas: No Info
- Sewer: Septic Tank
- Water: Shared
- Utilities for property: Electricity Connected, Wireless
Community & neighborhood
Community
- Community features: Playground, See Remarks
Location
- Region: Sandpoint
Other
Other facts
- Ownership: Fee Simple
- Road surface type: Paved
Price history
| Date | Event | Price |
|---|---|---|
| 2/12/2025 | Sold | -- |
Source: | ||
| 10/11/2024 | Pending sale | $525,000$217/sqft |
Source: | ||
| 9/26/2024 | Listed for sale | $525,000$217/sqft |
Source: | ||
Public tax history
| Year | Property taxes | Tax assessment |
|---|---|---|
| 2024 | $1,978 +9% | $612,986 +5.3% |
| 2023 | $1,815 -21.4% | $582,332 +1% |
| 2022 | $2,310 +33% | $576,493 +67.2% |
Find assessor info on the county website
Neighborhood: 83864
Nearby schools
GreatSchools rating
- 8/10Washington Elementary SchoolGrades: PK-6Distance: 7 mi
- 5/10Sandpoint High SchoolGrades: 7-12Distance: 6.5 mi
- 7/10Sandpoint Middle SchoolGrades: 7-8Distance: 6.6 mi
Schools provided by the listing agent
- Elementary: Washington
- Middle: Sandpoint
- High: Sandpoint
Source: SELMLS. This data may not be complete. We recommend contacting the local school district to confirm school assignments for this home.
Sell with ease on Zillow
Get a Zillow Showcase℠ listing at no additional cost and you could sell for —faster.
$531,400
2% more+$10,628
With Zillow Showcase(estimated)$542,028

